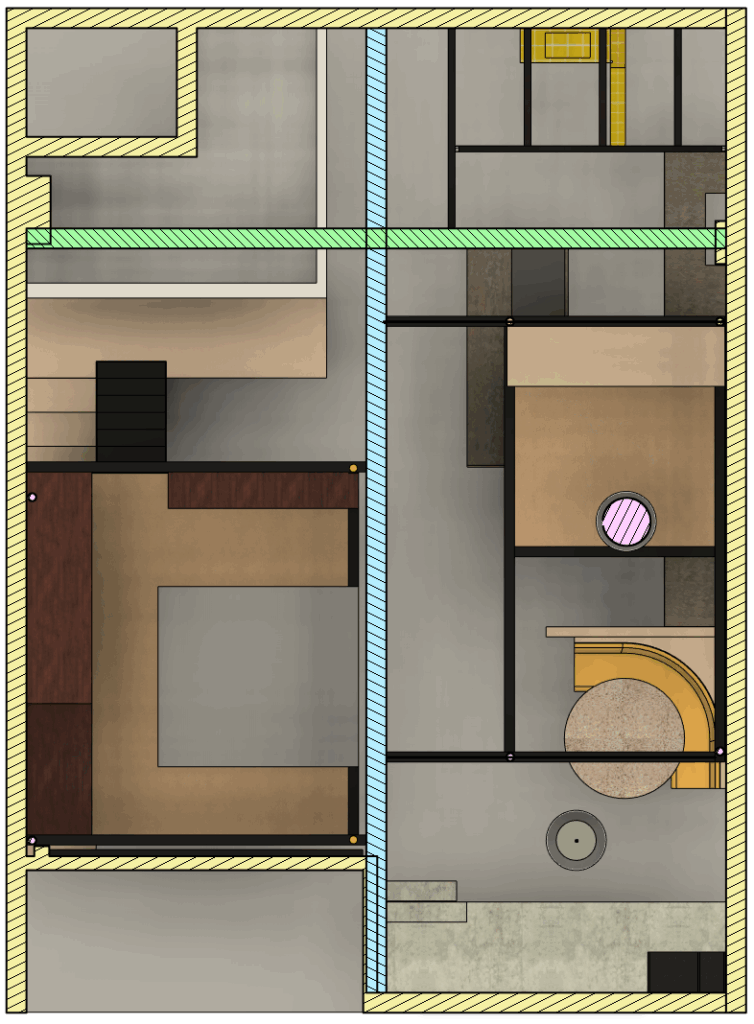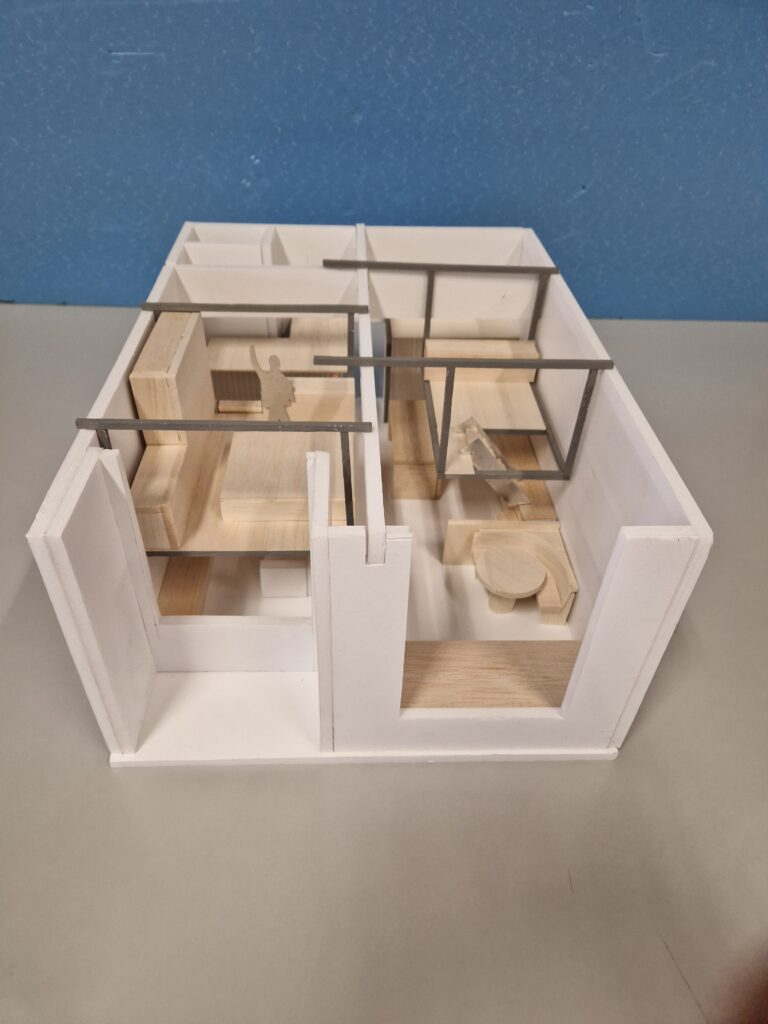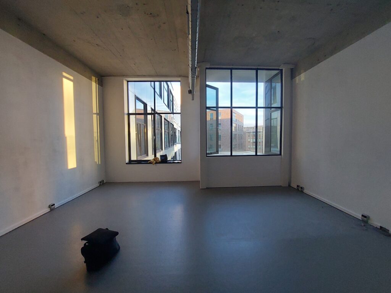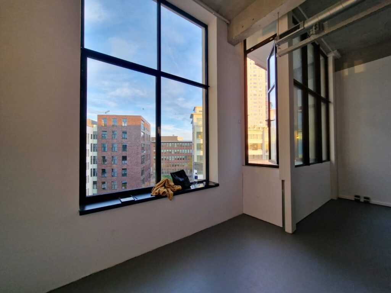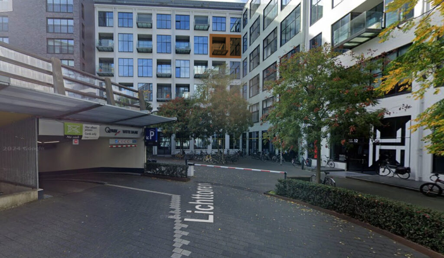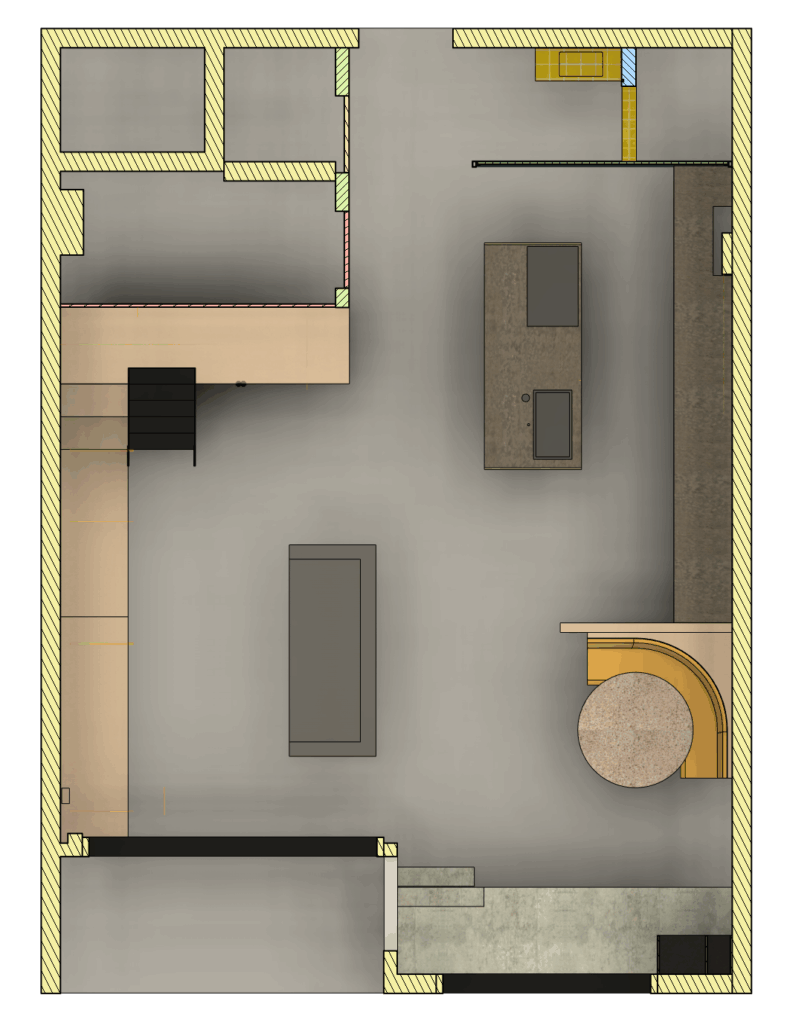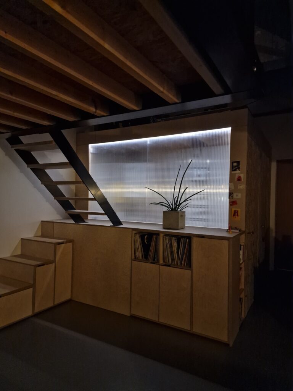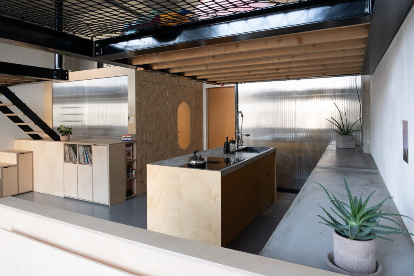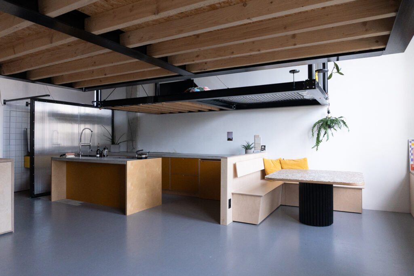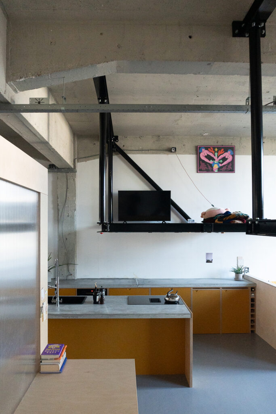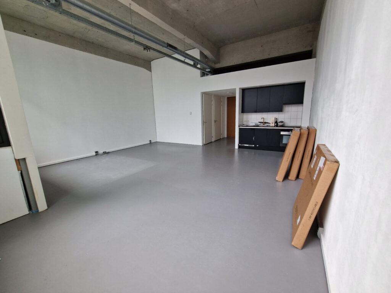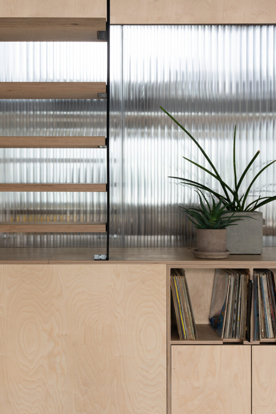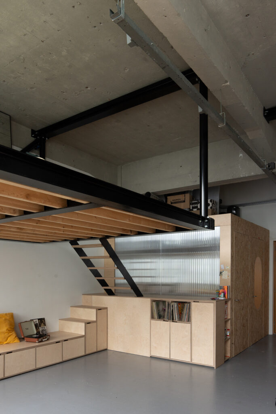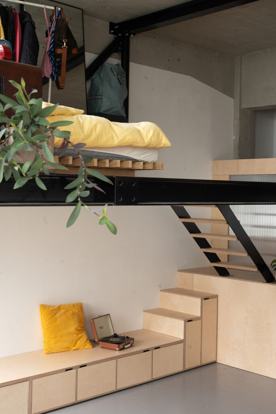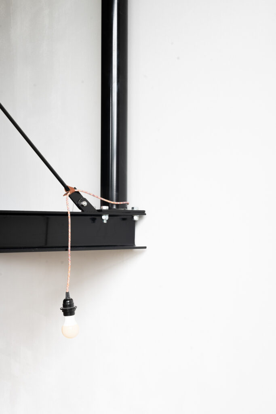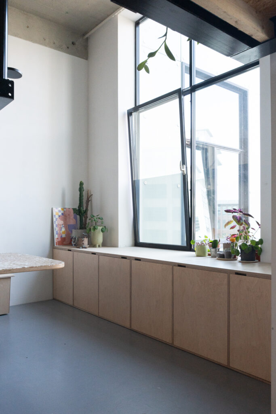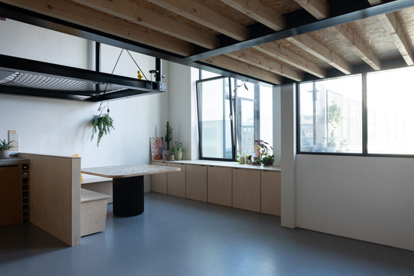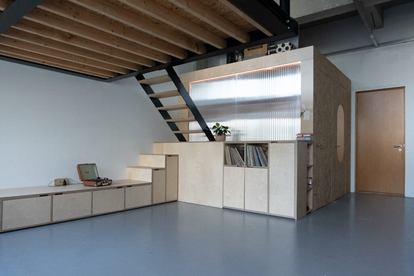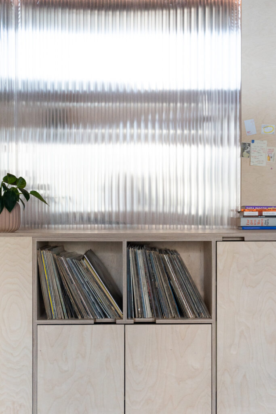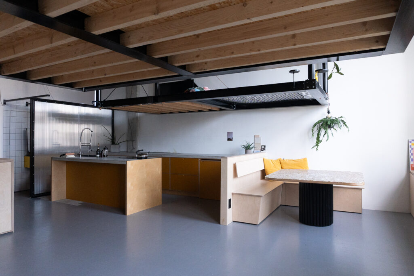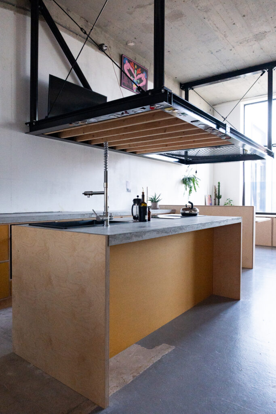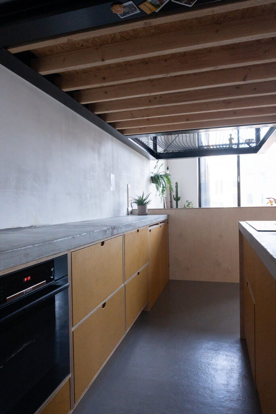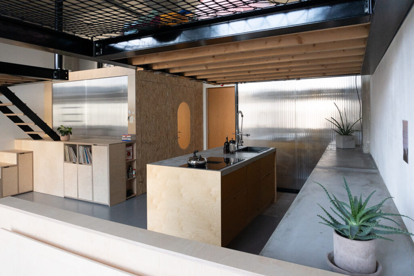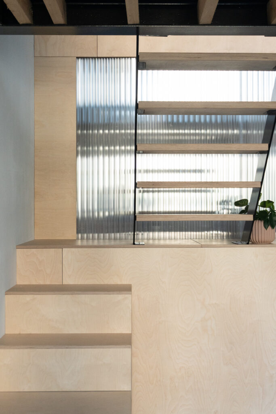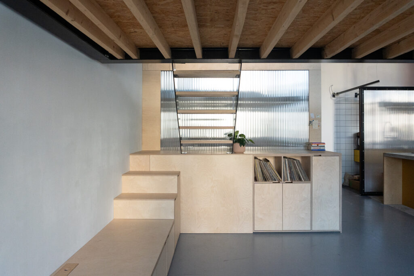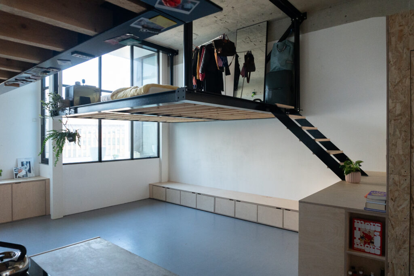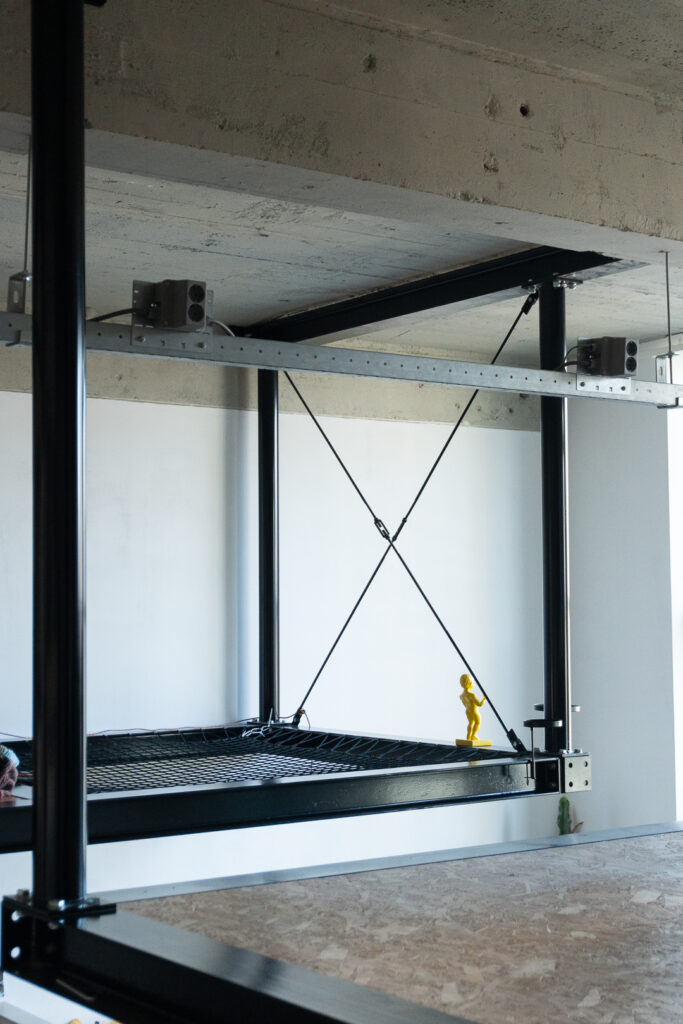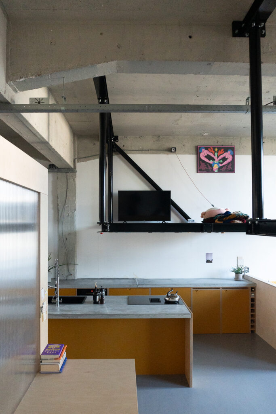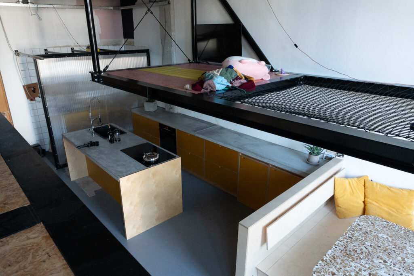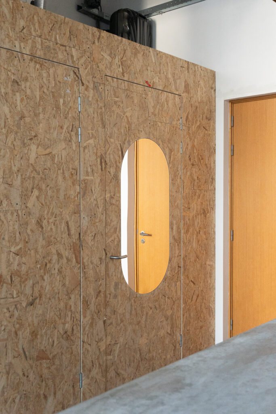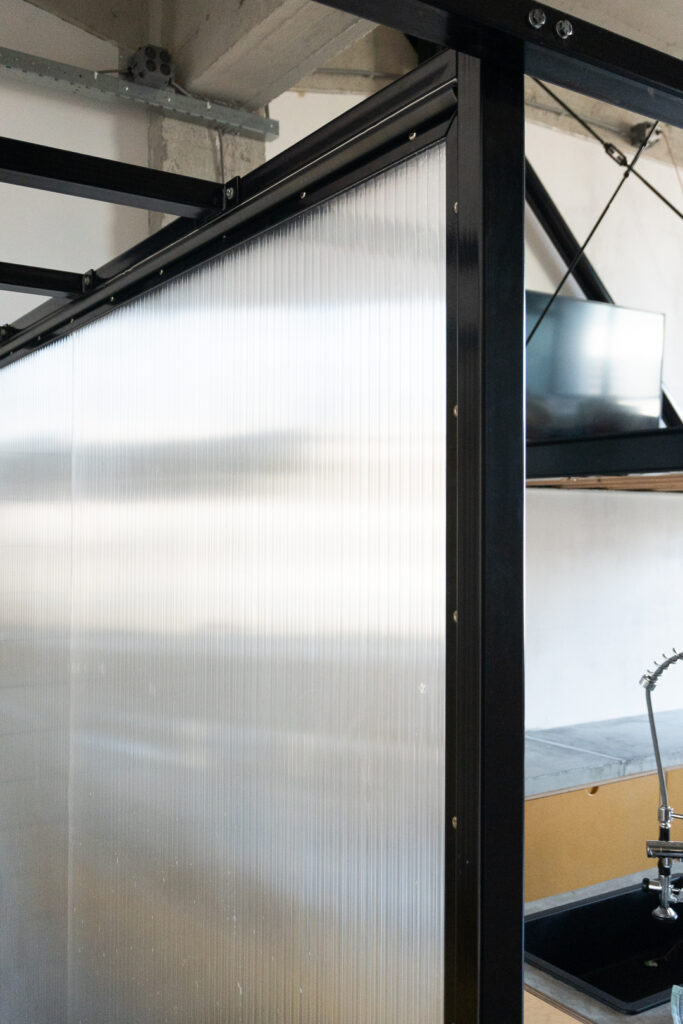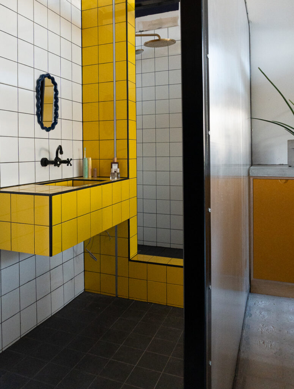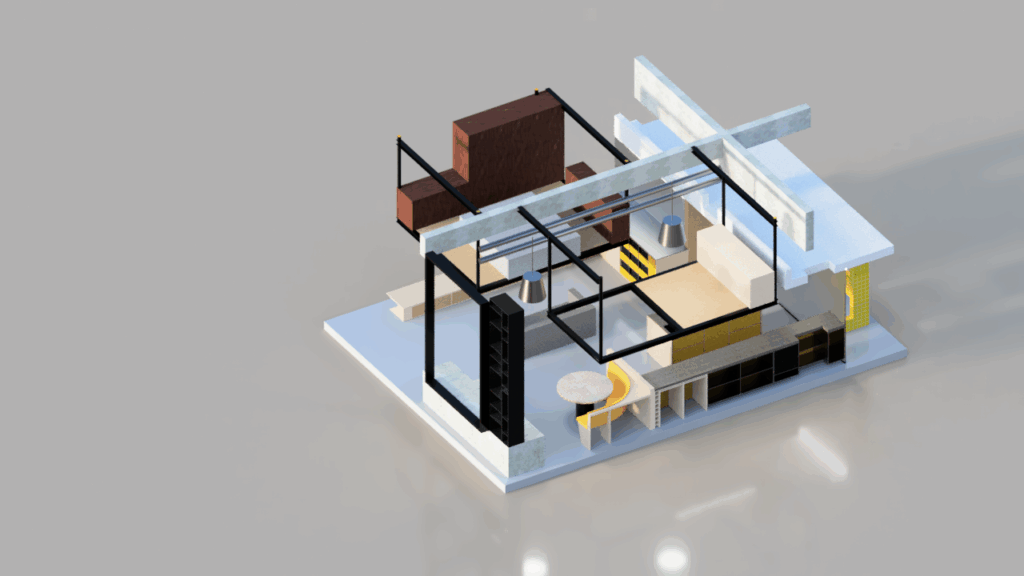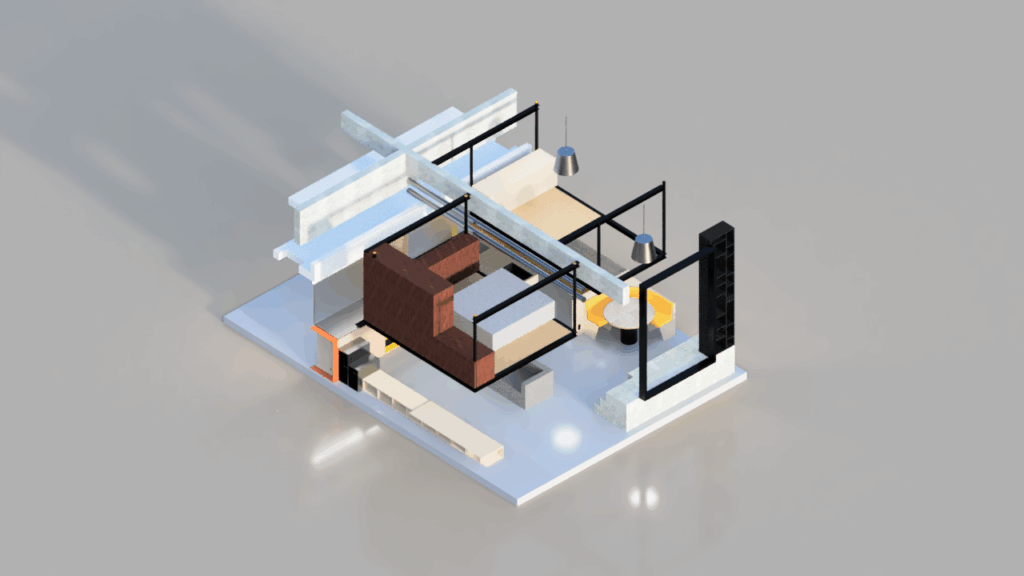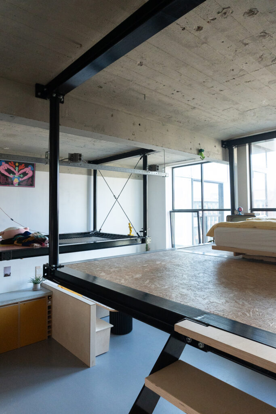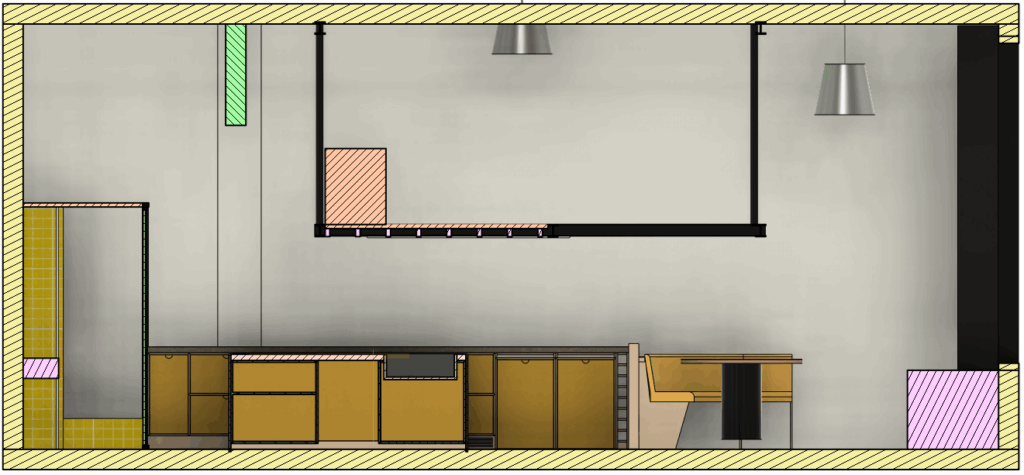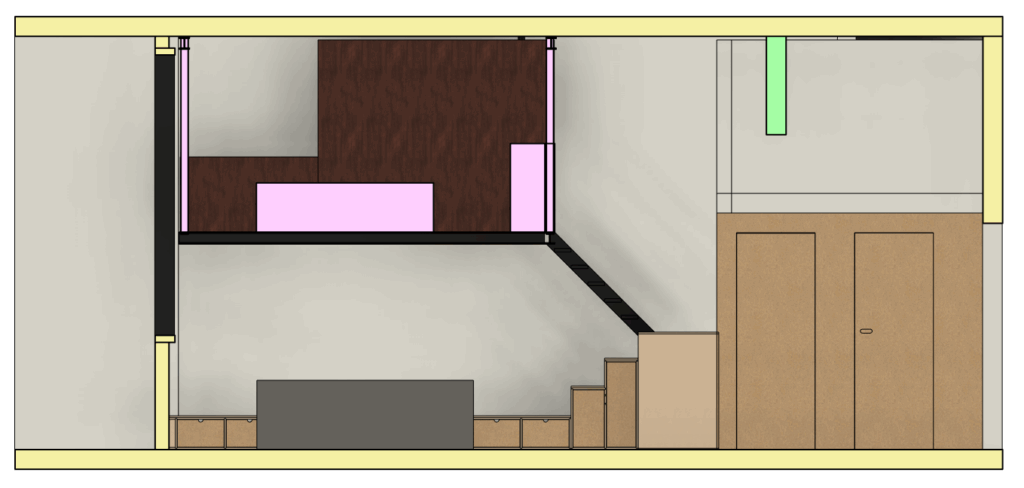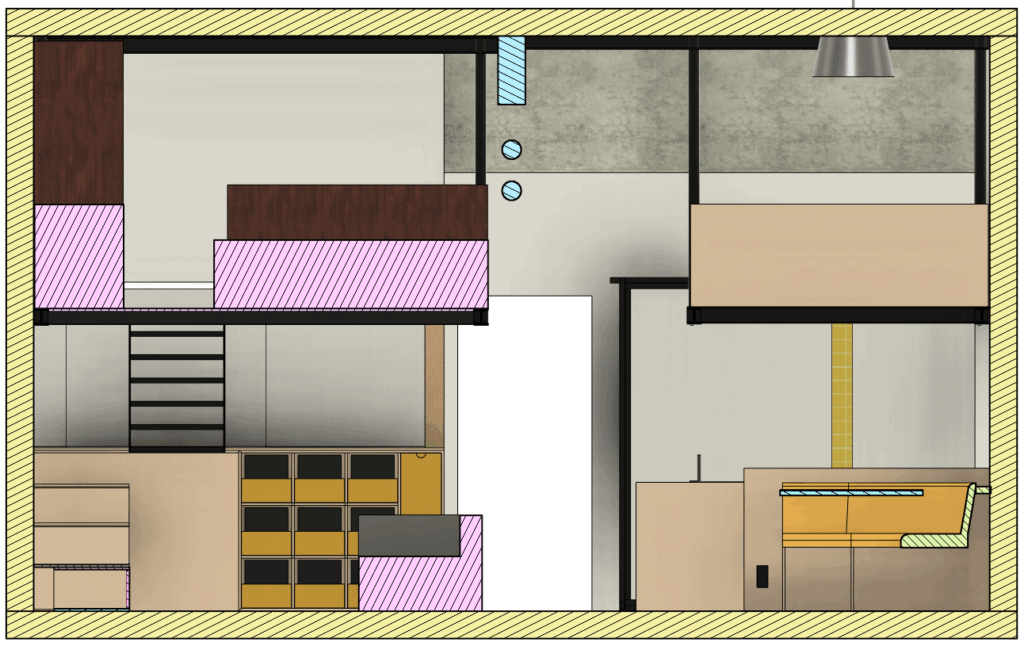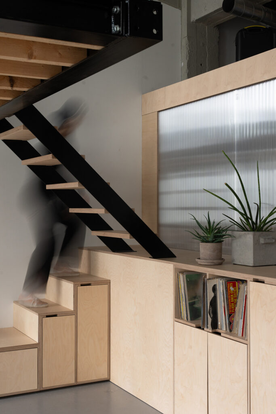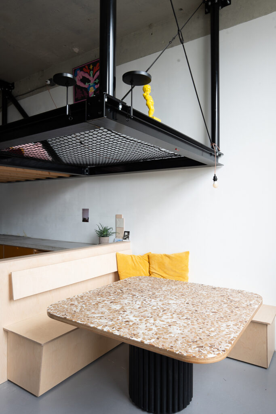Loft Lichttoren
Assignment
The unique aspect of the assignment for a loft in the Lichttoren in Eindhoven was that we, as an architectural firm, were approached by the client with the request to design a layout and interior for a net area of 64 m² in a national monument — one that would be reusable in the future and allow for different ways of living.
We began with a series of conversations and created several mood boards together with the client to map out their wishes and see if our ideas aligned — which they did.
Our focus was on how to create different plateaus or levels for various activities and experiences within a simple rectangular space with an internal height of approximately 4.5 meters — all within a single open area.
Upon entering the loft, the line of sight to the large windows along the facades has been deliberately kept open. On the right, a raised platform houses the sleeping area with dressing cabins. On the left, another platform features a chill net and a reading corner. Beneath these are the kitchen and living area, positioned close to the windows.
The bathroom is separated from the kitchen by a polycarbonate wall. When the bathroom light is on, it creates a beautiful interplay of diffused light in the kitchen area.
We took full advantage of the light from the facade windows and the height of the space. The demountable steel structure was painted black so that it stands out as a contemporary addition within the national monument. The remaining elements were made of OSB3, and all other interior elements — crafted from birch plywood — were custom-made for the client. The entire interior was designed to be demountable for future reuse.
Approach
The first six months were dedicated to exploring the client’s needs, using various studies and models to engage them in the process. This allowed us to develop an interior that was both fitting and stimulating for the client.
We involved an interior builder who collaborated closely with us to realize the demountable interior.
Collaboration
Structural engineer Van de Laar contributed ideas regarding the reversibility of the structure. Our proposal avoided columns by suspending the structure from the ceiling and existing beams. The interior builder also played an important role in the collaboration and execution of the project.
Materials and Techniques
We selected simple sheet materials with smart joinery, enabling easy disassembly and reuse of the furniture in the future. The same applies to the black steel structure. Lightweight partition walls were made from polycarbonate.
Sustainability
Sustainability was achieved through the use of birch plywood and by designing the entire interior for future reuse. Utilizing the vertical space for dual functions also enhanced the spatial experience in an efficient and engaging way.
Social Impact
This project demonstrates that it is possible to create extra living space in a national monument without compromising its cultural and historical value. If this approach could be applied to more monuments, it would be a significant step forward in preserving and utilizing our monumental heritage in the Netherlands.
Physical Impact
Expanding the living space and enhancing the living experience by using the vertical volume — combined with a variety of furniture and interior elements — gives the space a unique character that reflects the personality of the client.
