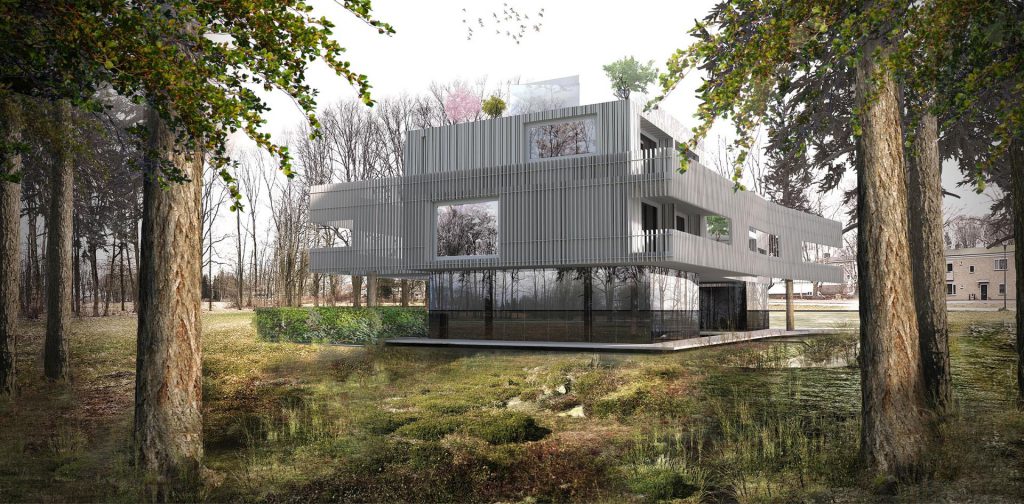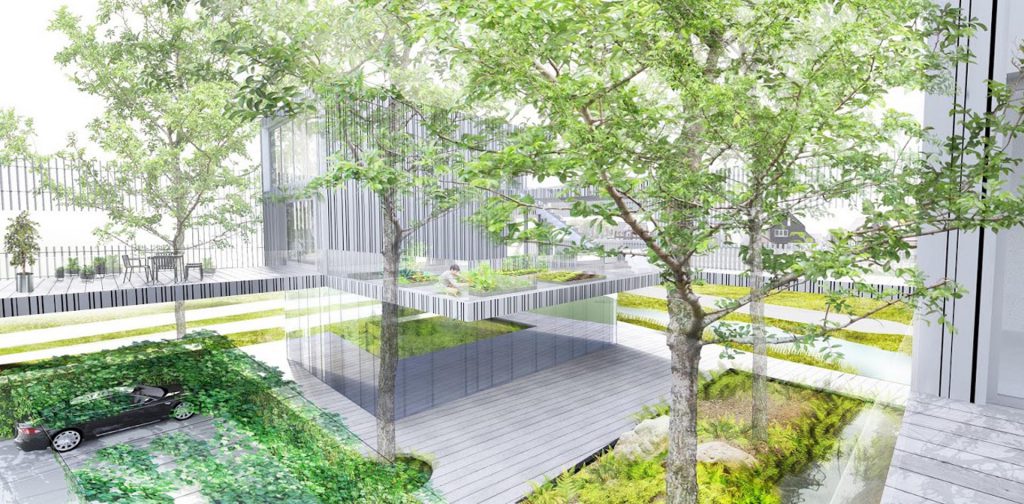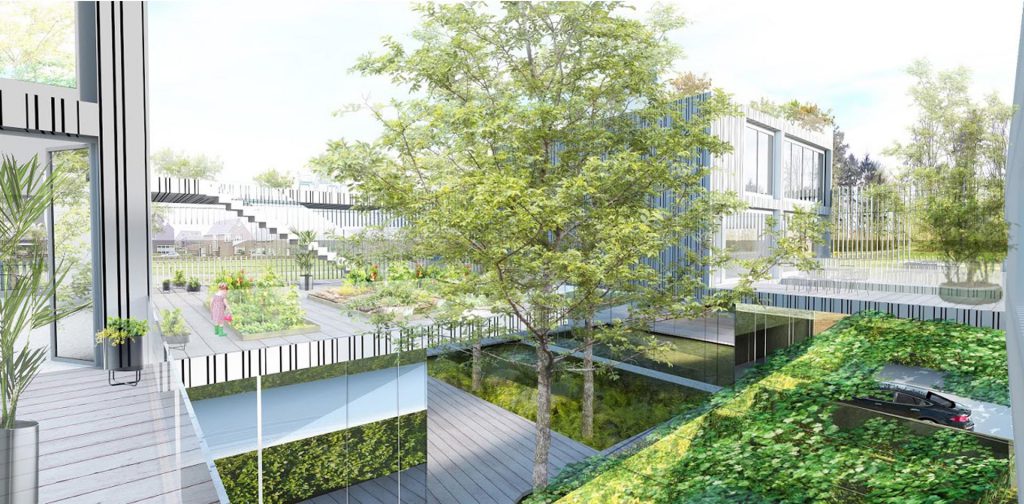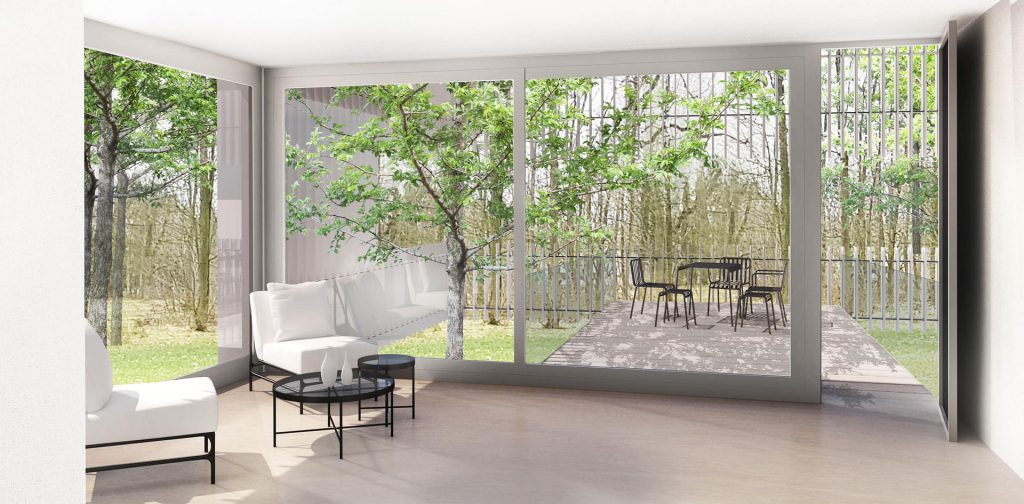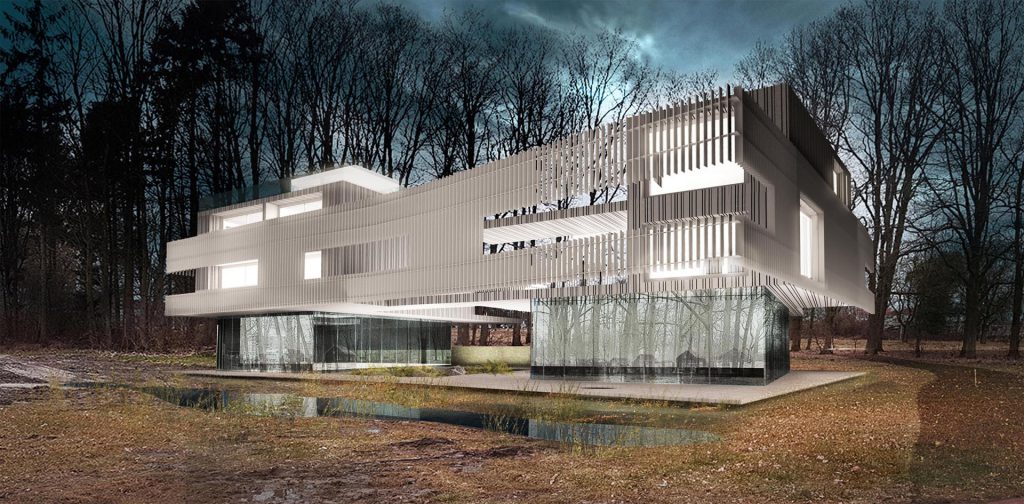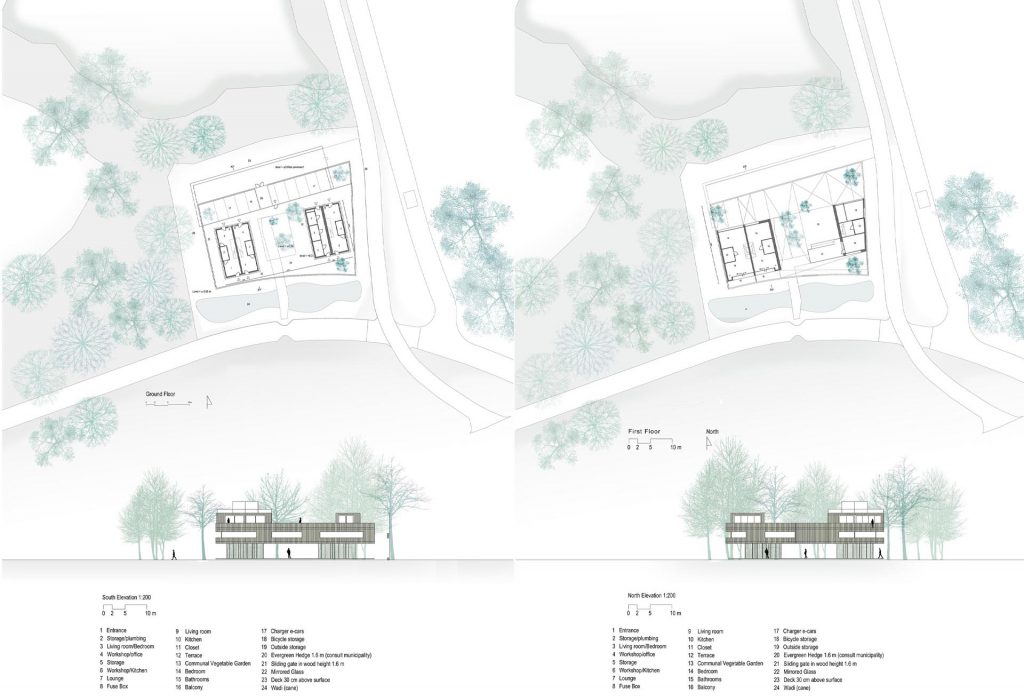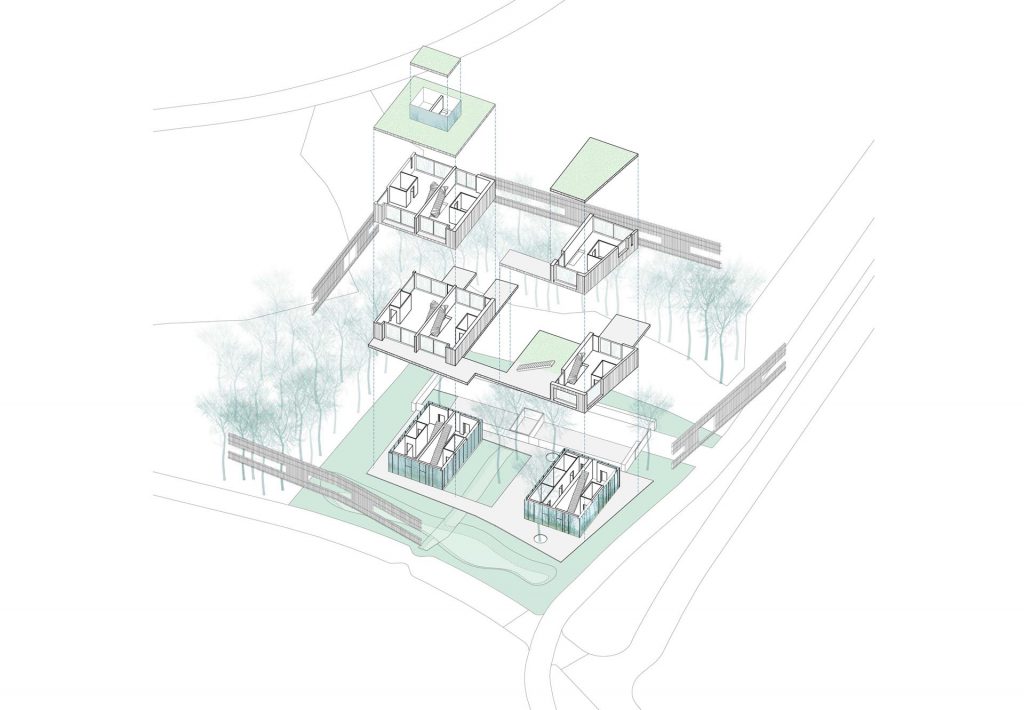Living among the trees, Eindhoven, Netherlands
1st Prize international competition (Winner)
“Living among the trees”; trees are an integral part of the architecture. The three homes are perched on an elevation above the forest floor, the forest landscape continuing uninterrupted beneath and around the houses.
Parking is available underneath the overhang of the first floor; around it low shrubbery will be planted to give a natural and rugged appearance and will consist of indigenous trees (blackthorn, privet, red currant). An evergreen hedge of around 1.6 meters high will be planted around the parking spaces, and steel wires will run over the top of the parking spaces for the plants to grow naturally and offer green shade covering for the cars. The green roof, the shrubs and hedges ensure the parked cars are hidden from view. Overall, the homes will have a very natural appeal, looking from both the street onto the building and looking out from the terraces.
The exterior walls on the ground floor are made out of mirrored glass, making the plinth of the home de-materialize, as it were. It seems not to exist at all, giving the upper floors an appearance of ‘floating’ in between the trees and the ground. The variety of trees separating the homes and on the terraces amplifies the image that everything becomes one with the surroundings.
The upper floor consists of timber frame with panoramic cut-outs offering grand views. It is an omni-faceted building where, on the first floor, the spacious roof terraces provide ample opportunity for quality, diverse outdoor living.
Biodiversity is a key feature on the roof terraces, including a common vegetable garden on the first floor; the possibility for residents to cultivate their own fruit, vegetables and herbs adds to this unique quality of living. The vegetable garden and the other plants receive rainwater, as well as water from the greywater system.
