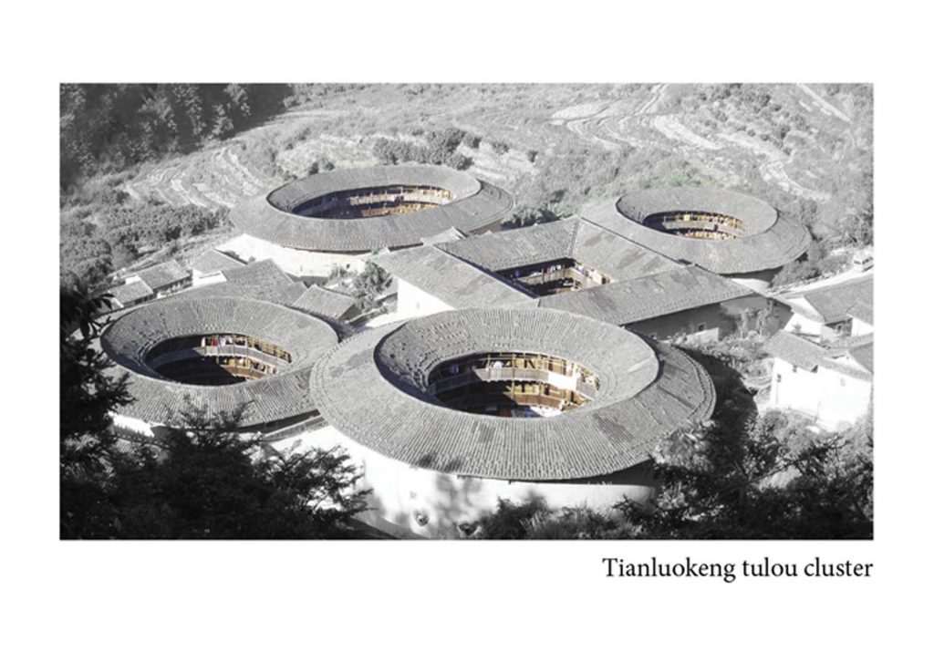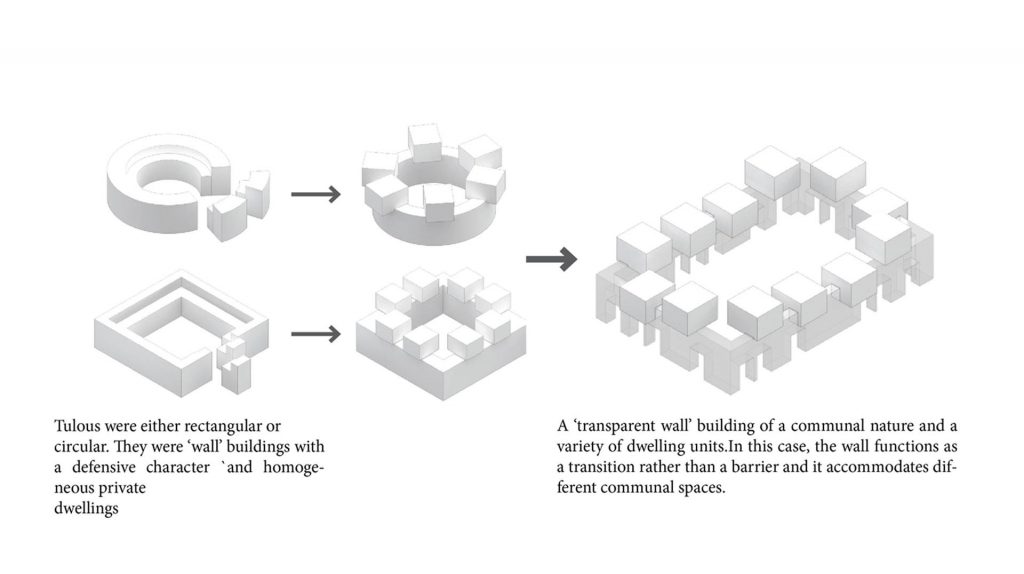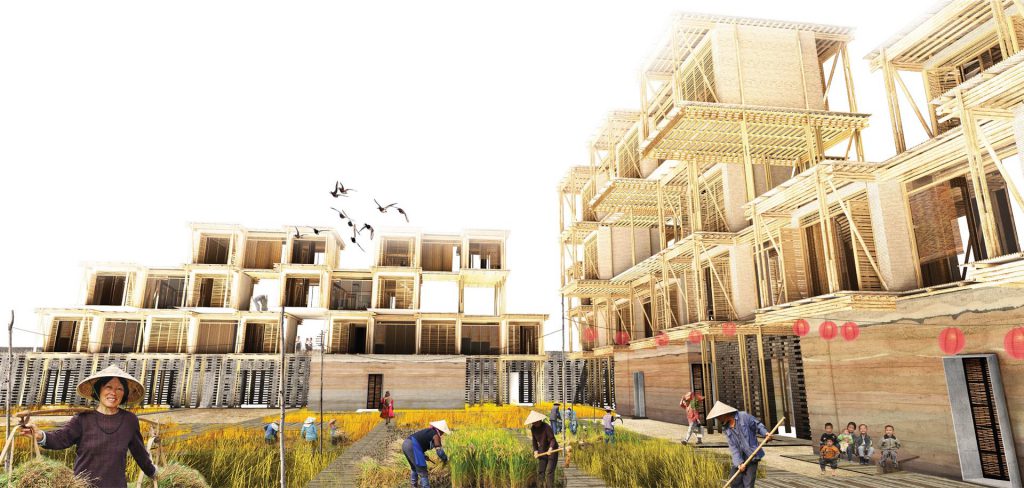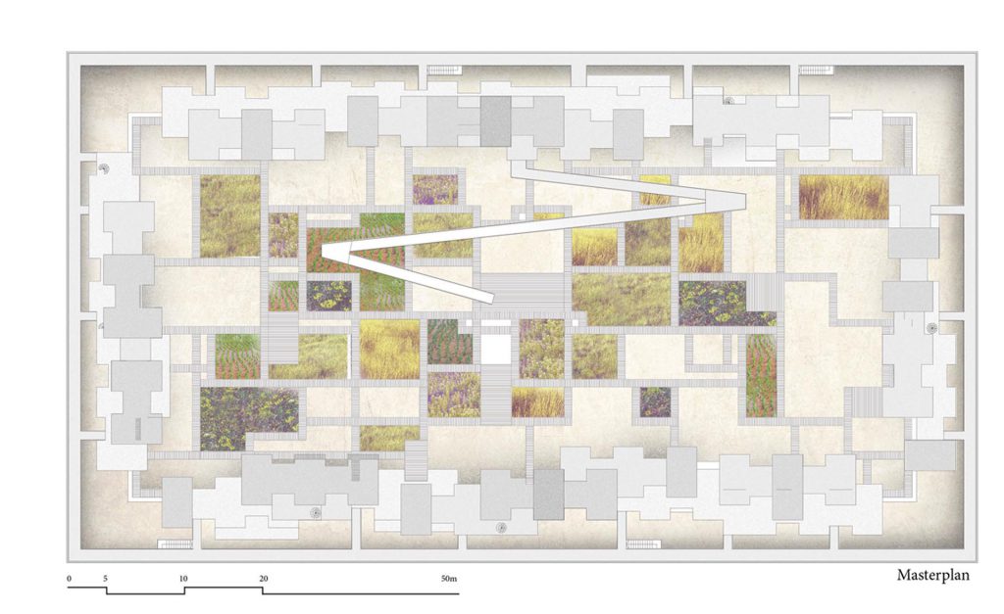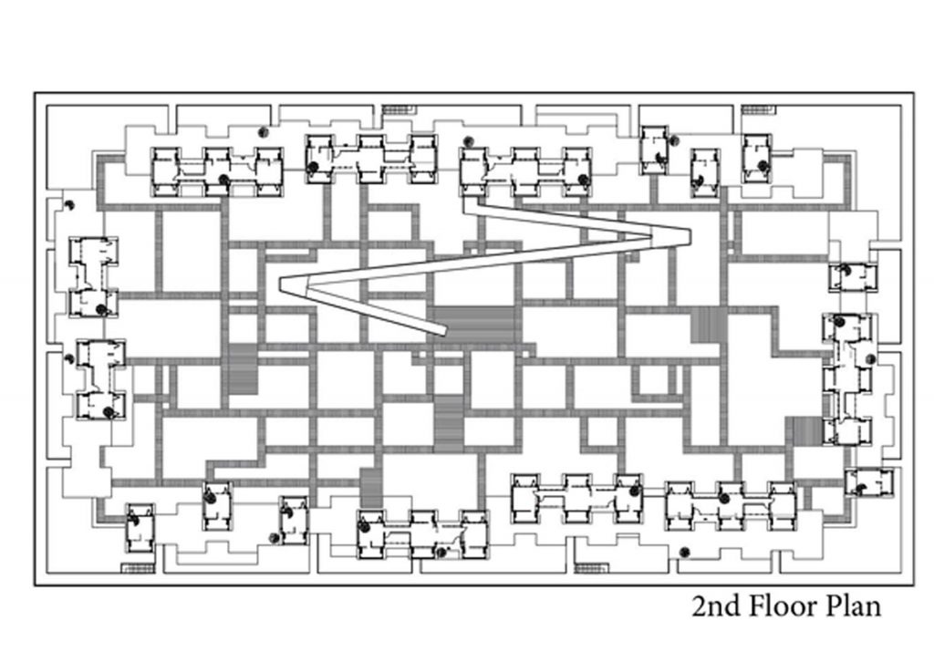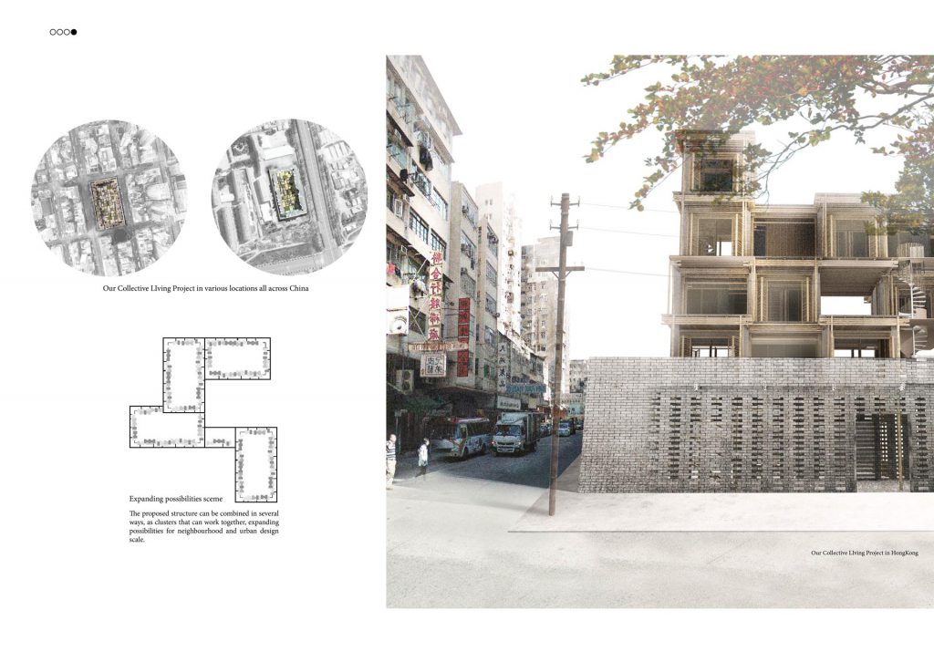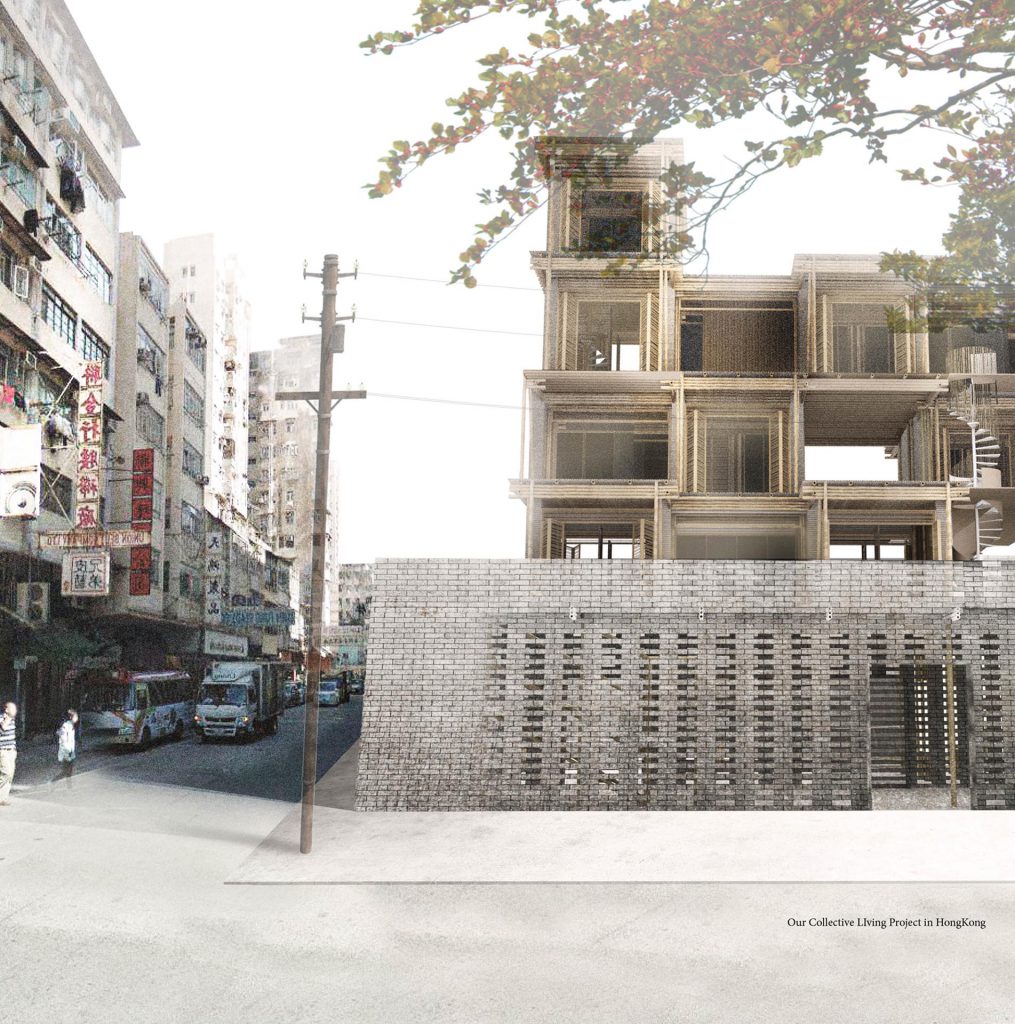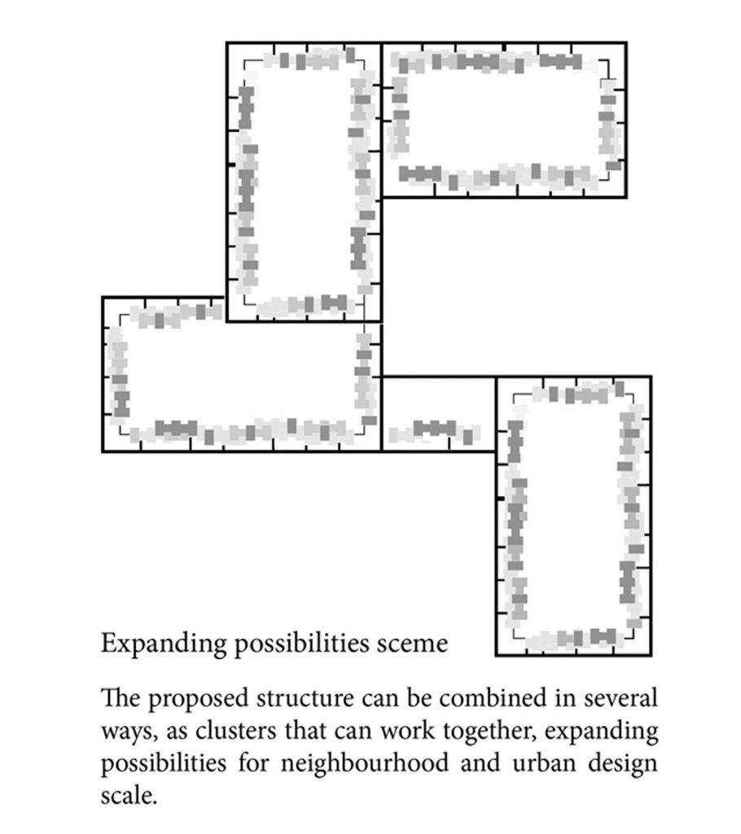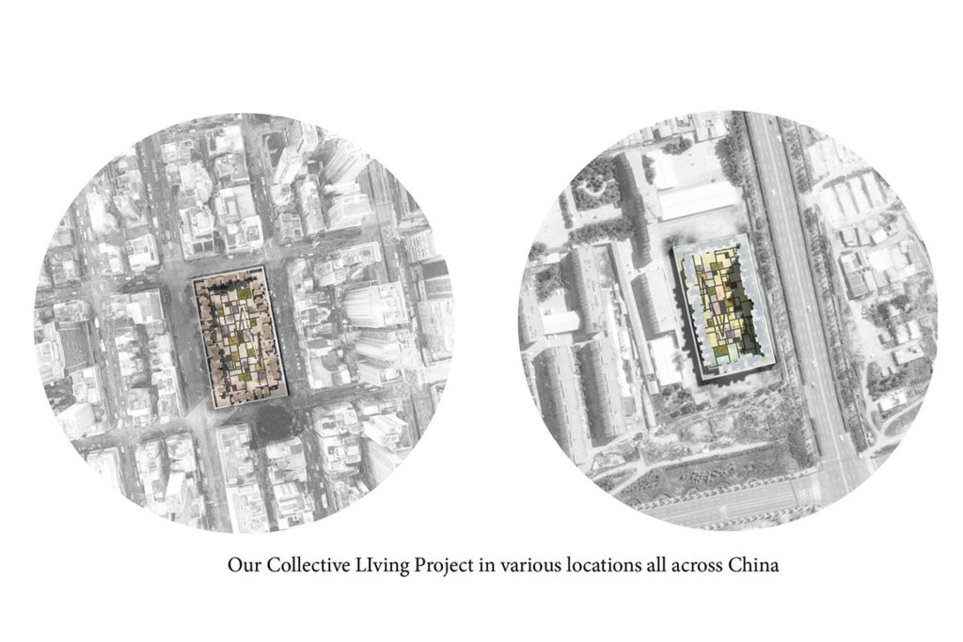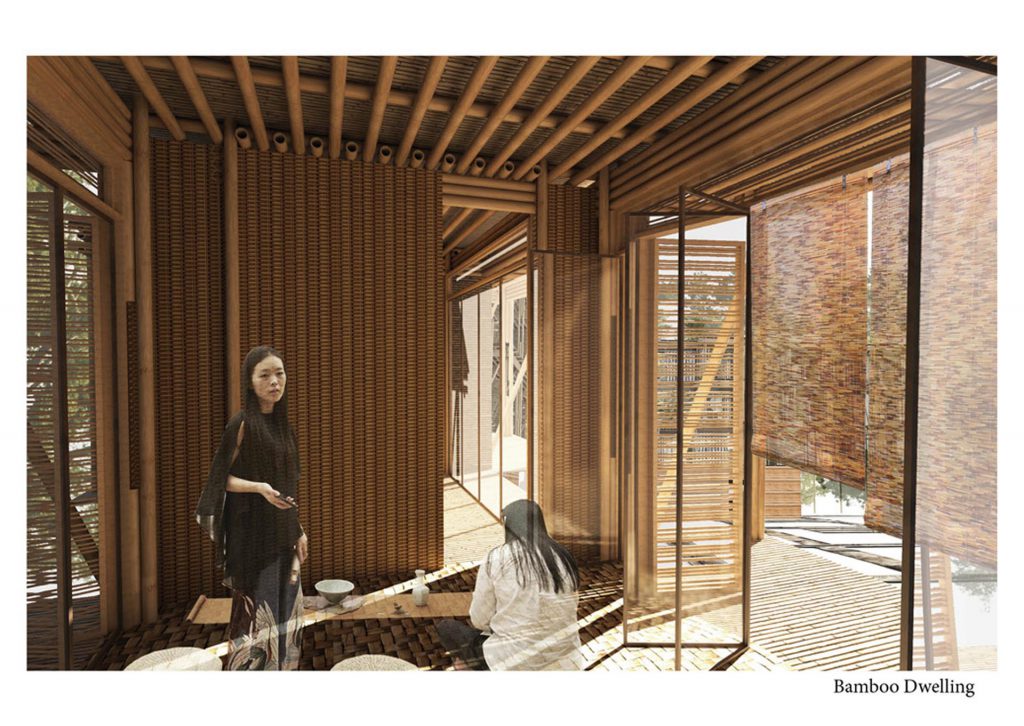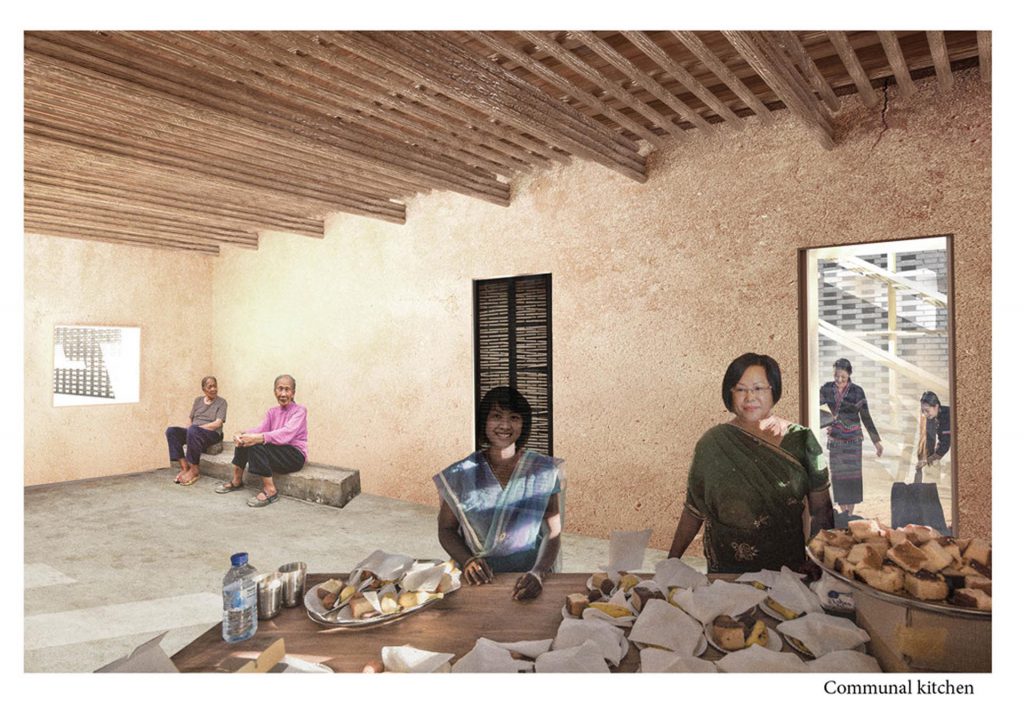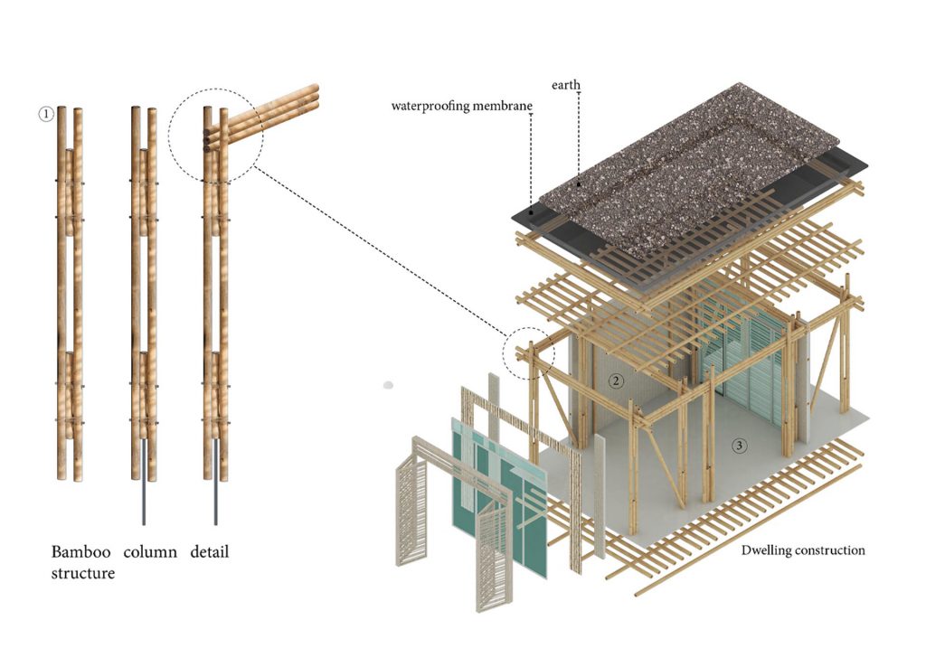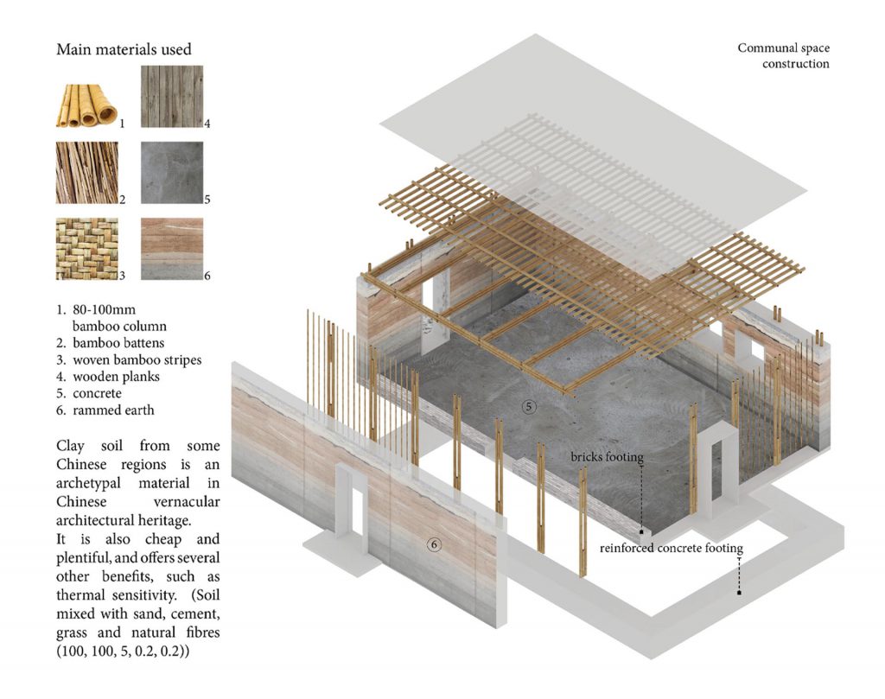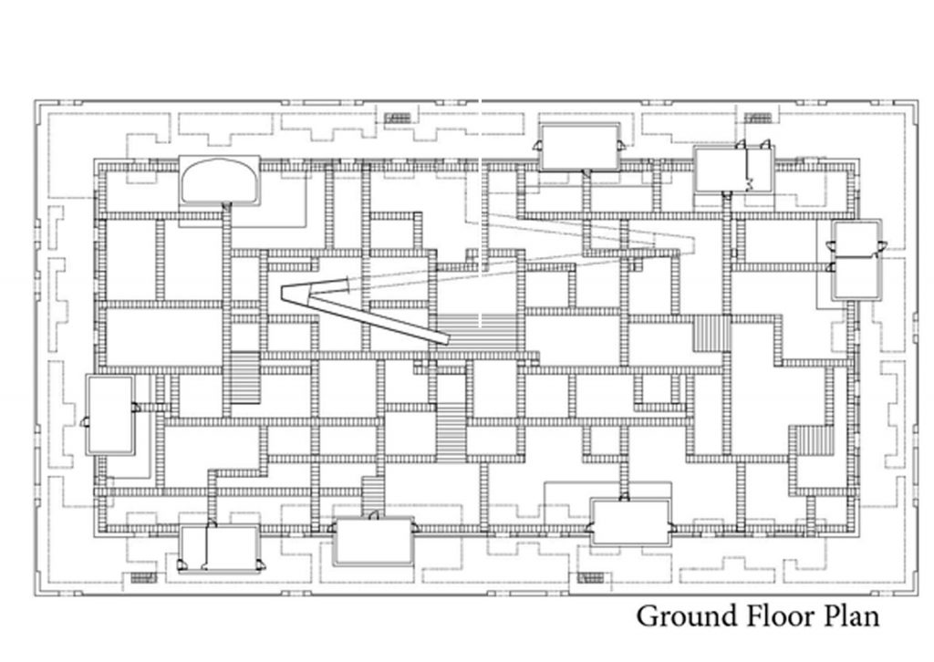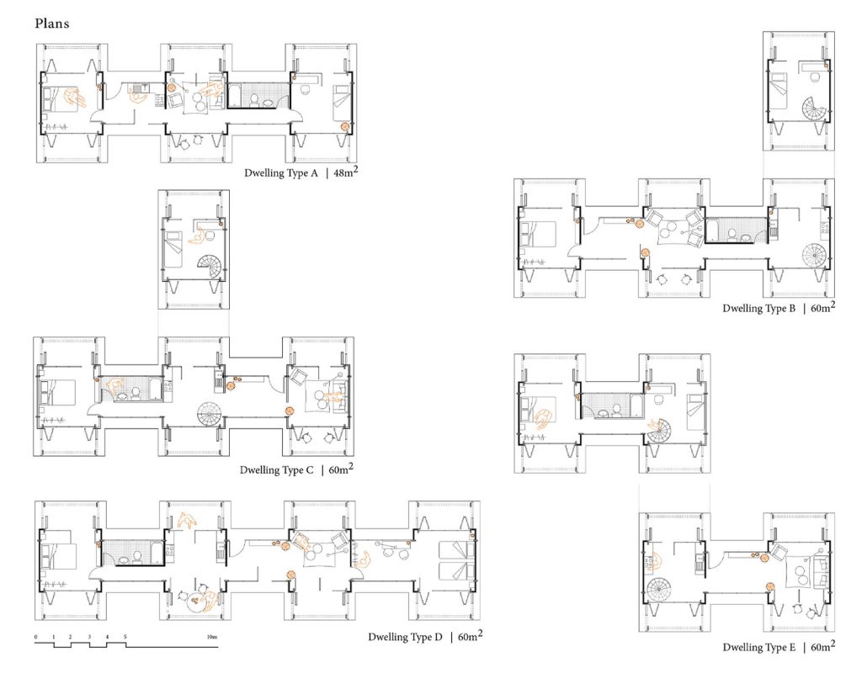Modern Collective Living Challenge, Beijing, China
1st Prize international competition (Winner)
“21st century Tulou”
Economic necessity, planned area development triggered by city growth and pollution are some of the factors that force people to migrate to cities to look for better living opportunities. The majority of those who move in search of better living conditions are rural people, farmers or breeders along with their families.
This proposal for resettlement of these large groups that are used to living in small, family-like communities, is designed based on a traditional Chinese communal residence called a ‘tulou’ or ‘earthen building’, first built in approximately 960AD – 1279AD. Tulous were either rectangular or circular, with larger tulous also having small farming areas with vegetables and livestock. The residences were constructed using a mixture of clays, which were sometimes fortified with wood, and hardened into large bamboo moulds.
The project proposes a new version of these huge collective buildings. Tulou typology and characteristics have been interpreted and evolved into a contemporary design that not only meets the needs of 21st century local people, but also reflects the quality, value and significance of China’s historical and modern buildings.
As such, natural materials have been used in order for the proposed structure to blend in with its surroundings and fit into China’s building tradition. Mud, stones and wood are cheap, local materials that can be found in all districts of China. In addition, the proposed materials and techniques promote collaboration with local architects and the involvement of local craftsmen who have been trained in the advanced building techniques.
As for the architectural composition, there are five types of dwellings arranged on different levels around a public courtyard, while a ‘transparent’ brick wall supporting this multi-levelled structure functions not as a barrier, but as a transition between the collective building and the road. Communal spaces such as the dining room, the kindergarten and the meditation chapel can be found along the perimeter of this new wall.
The circular formation of the homes around the big public courtyard – with a blurring of boundaries between inside and out, where multi-leveled transitions allow life to spill over and where doors are open and neighbors are welcome to pop in – harks back to a village-like environment and therefore encourages community formation.
The shape of the courtyard is not important, and our suggested rectangular shape is just one potential option. The most important factor of this design proposal is that private dwellings are always situated around a communal open-air space.
