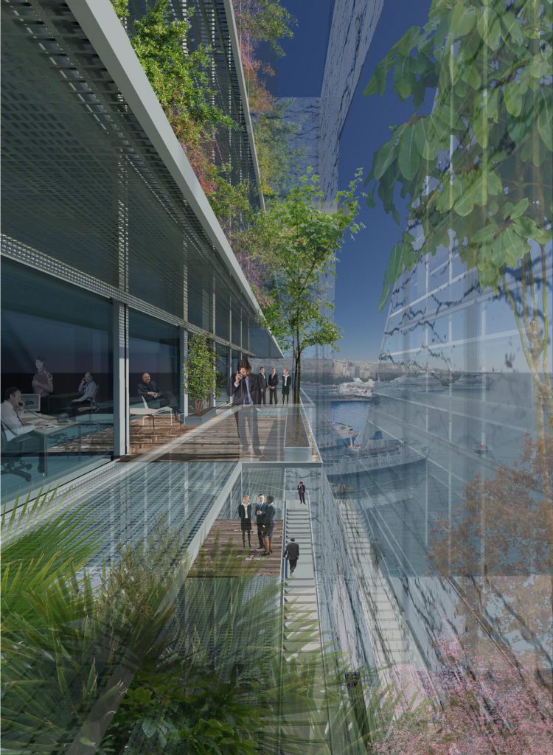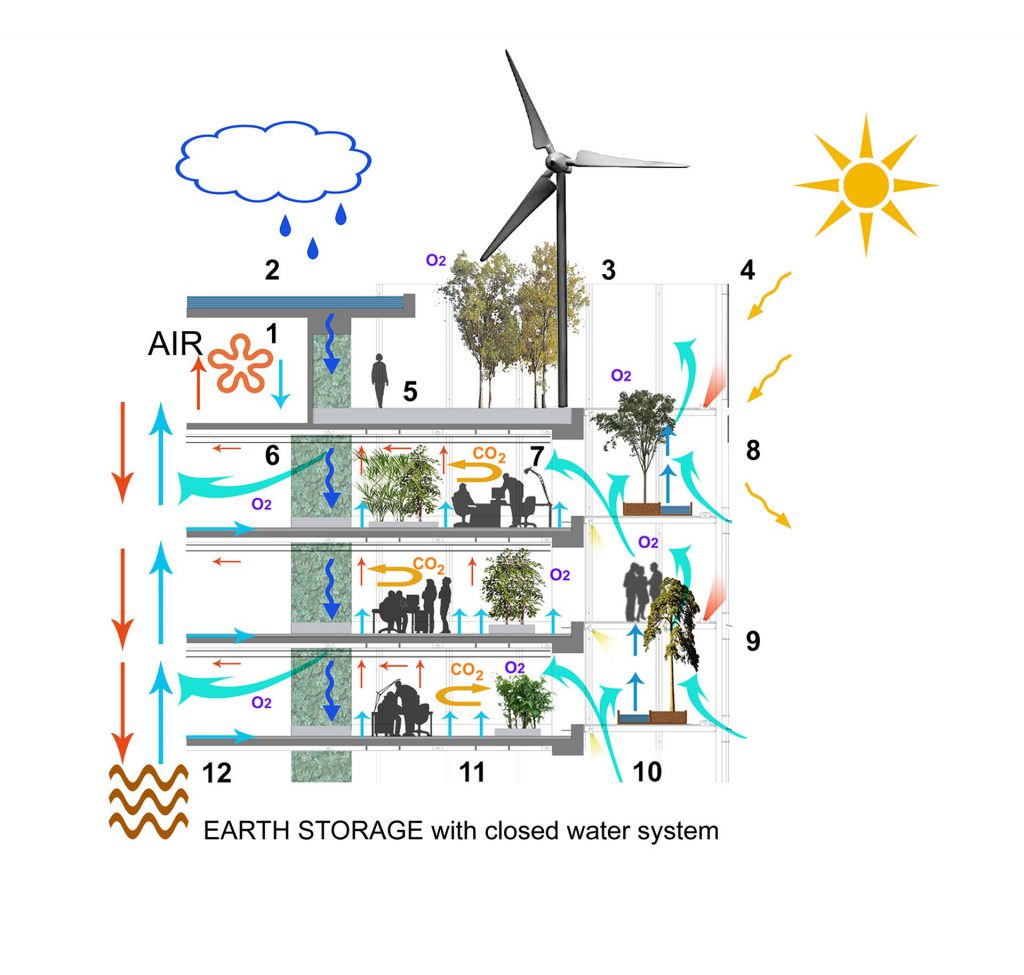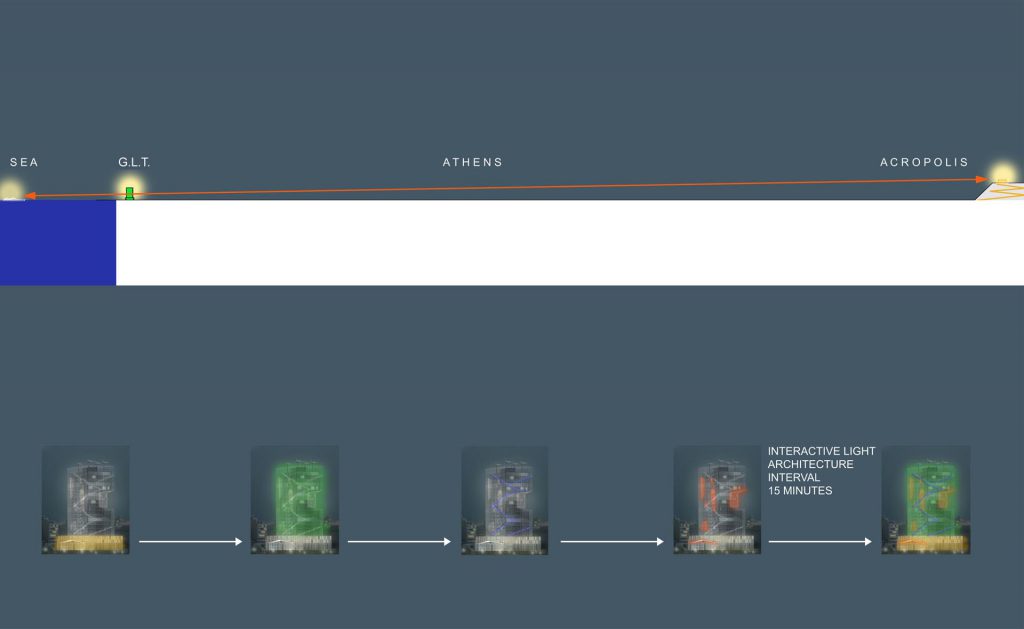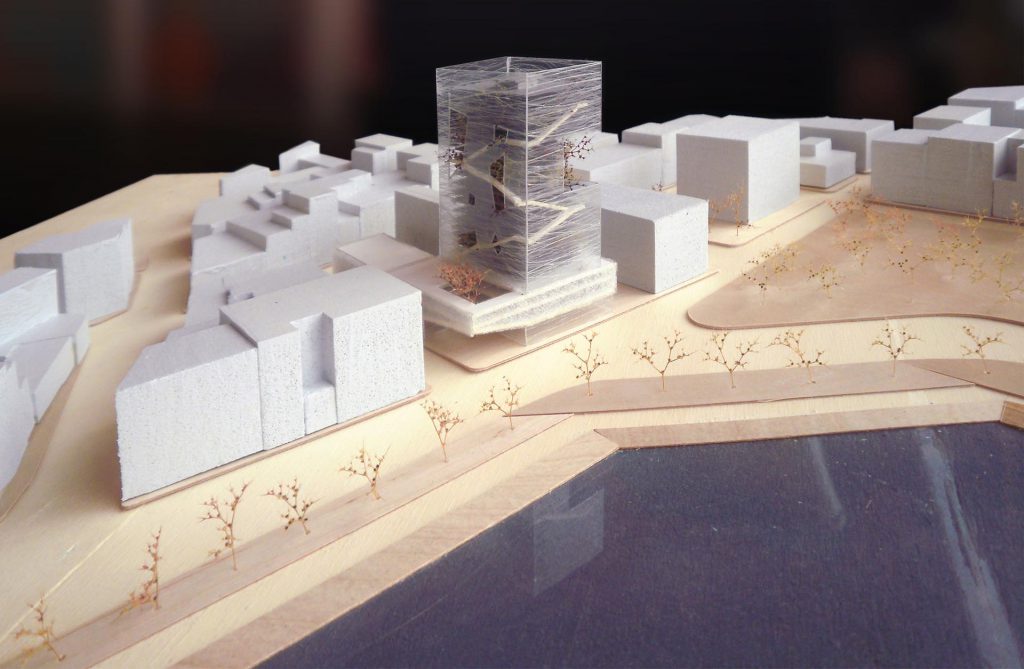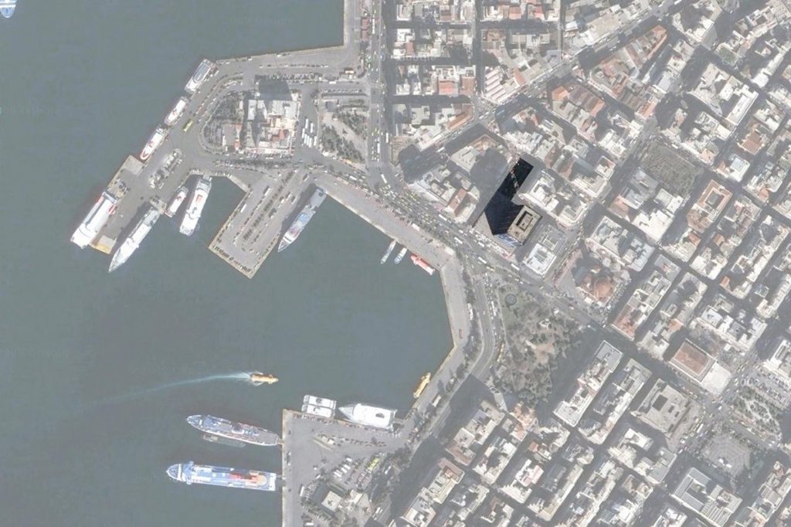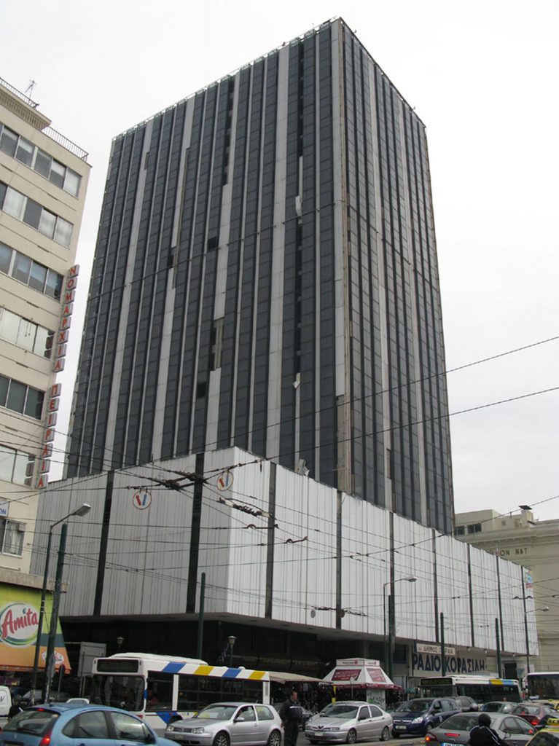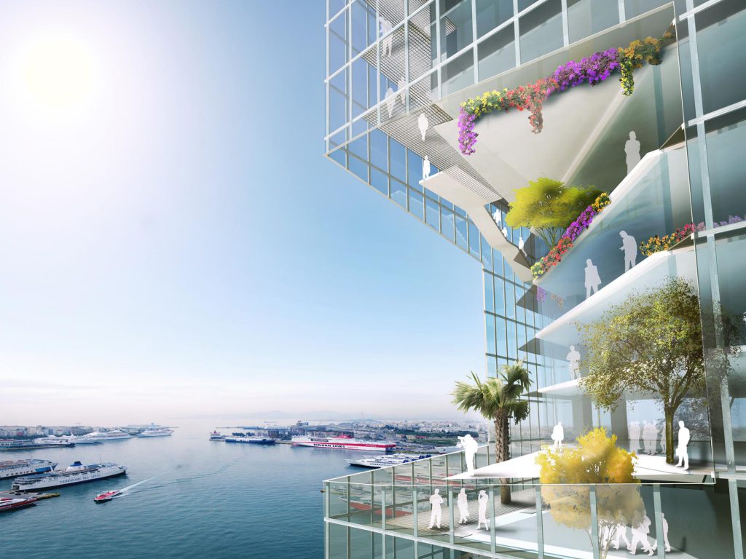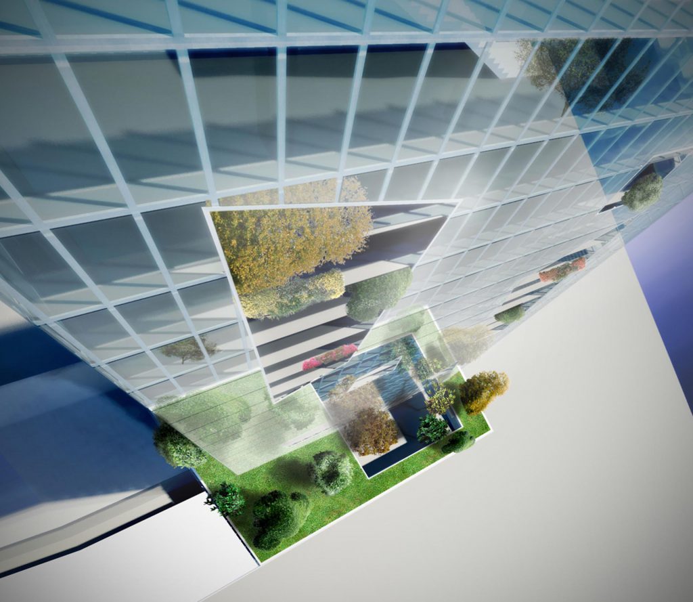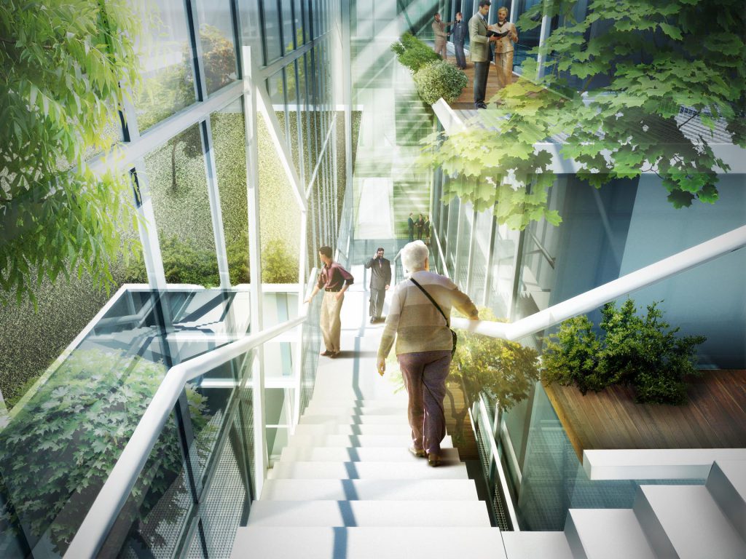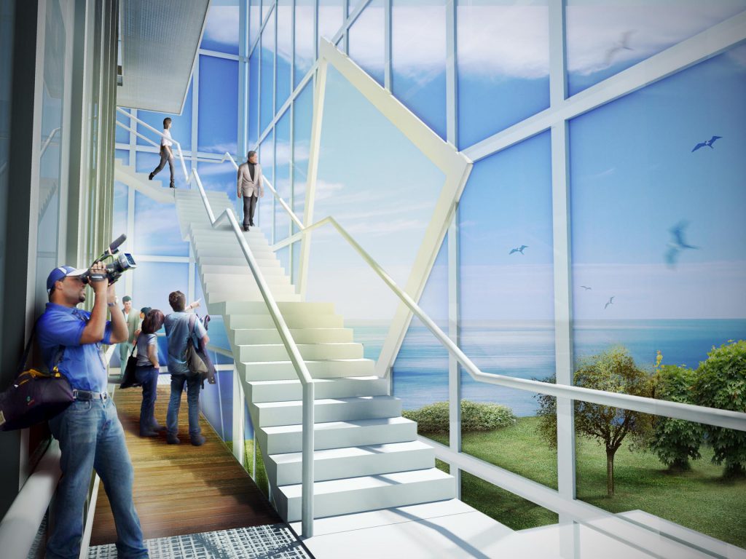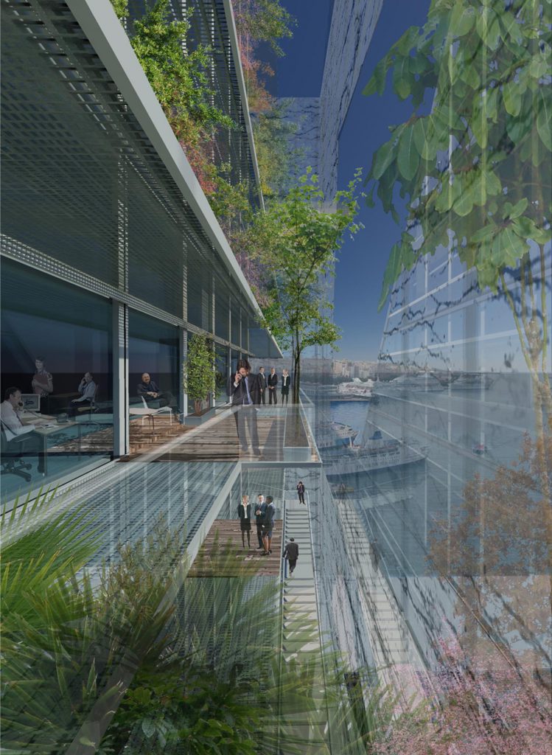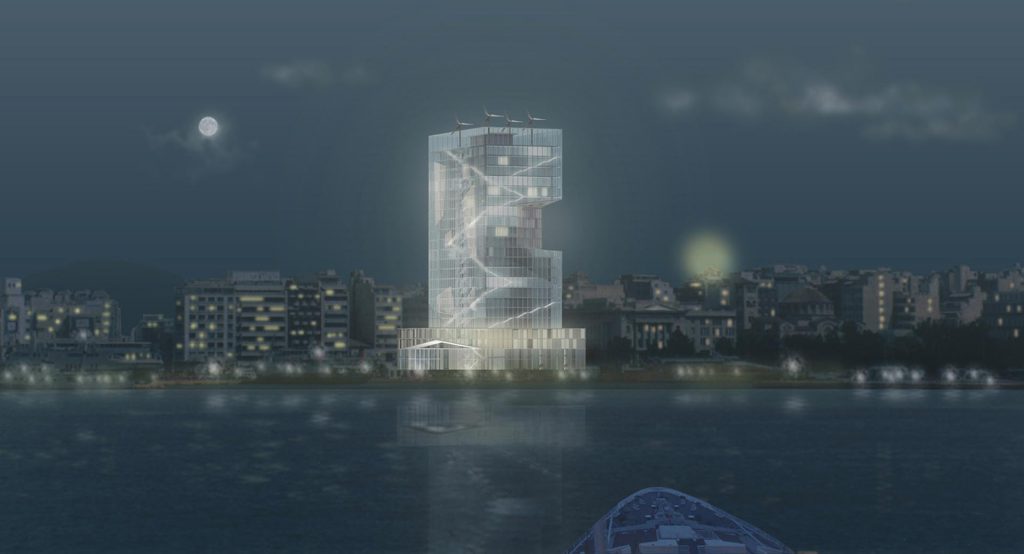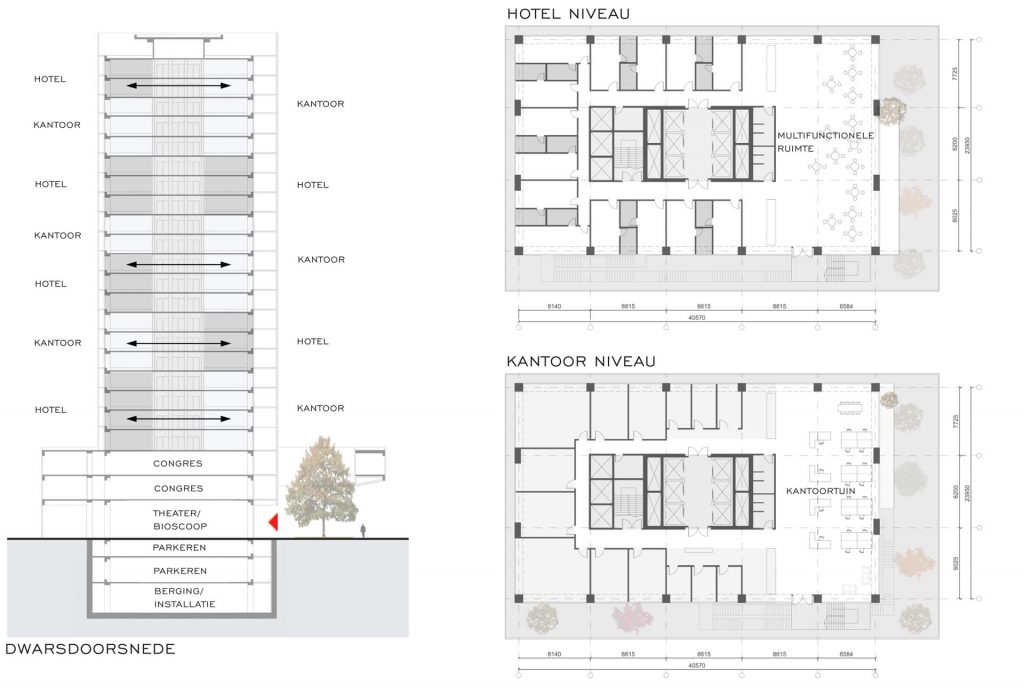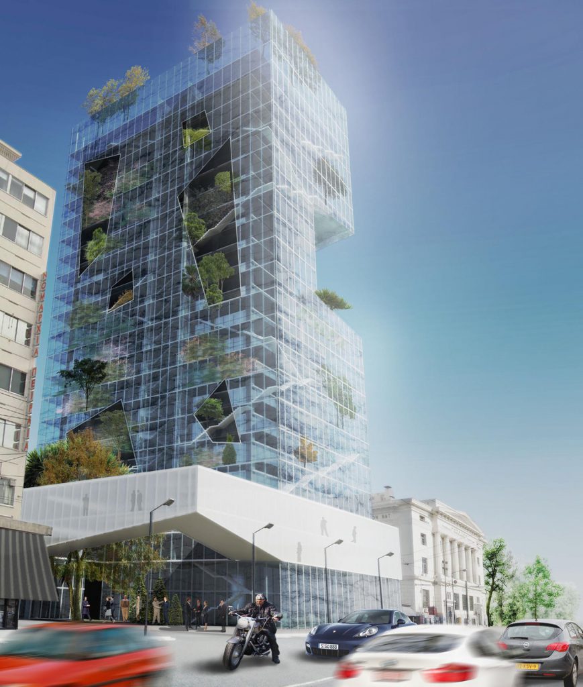Piraeus, Athene, Greece
4th Prize international competition
When we look from the see to the new proposal of the Piraeus tower This proposal will connect the tower with the see, the nearby and the city of Athens.
This will happen in the daytime by the new various dynamic content of the tower and at the night by means of interactive light architecture which response and exhibited on the façade the city life of Athens.
On the ground floor, first floor en second floor will be suited program such as theatre/cinema, restaurant /café and hotel lobby with congress rooms. This will give a vivid happening at daytime and also at the late hours.
To make this new program successful we will plan also more parking facilities . The success of international landmarks are measured by means of visibility of far, the opportunity of frequent accessible by public traffic and accessible with private car. On the upper floors we planned hotel rooms and office spaces for national and international companies.
This is a benefit to attract international companies because they have the stay over facilities for their employees and guests. If these rooms are not used by the companies than they can be changed to office spaces or be used by another hotel owner.
We have the experience that rooms and offices of different sizes work the best to give an answer for the national and international dynamics. This system will stay flexible and is easy to change to the demands of the users and the owners.
The interactive light architecture which response and exhibited on the façade the city life of Athene is also a metaphor as a light beacon for the harbor this is an reference of the ancient Greek see travel.
