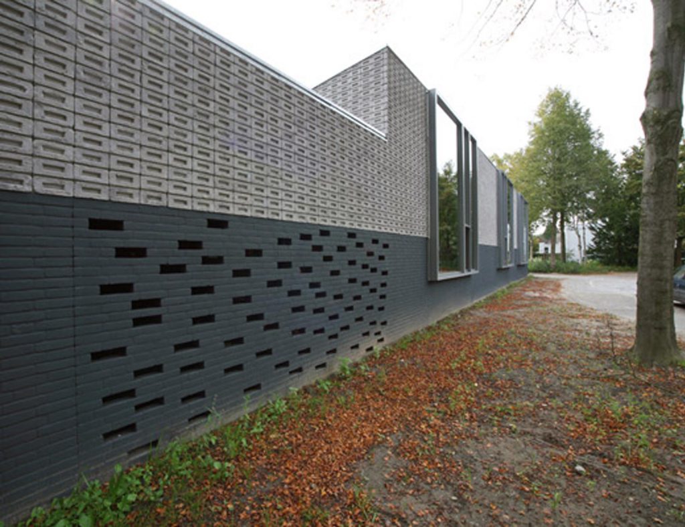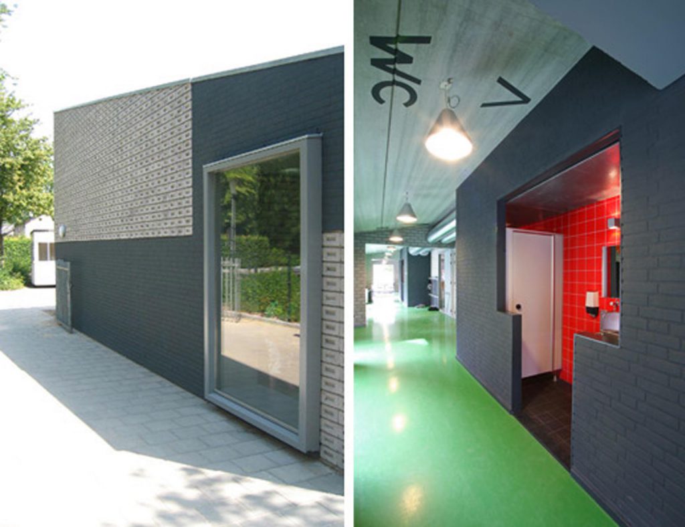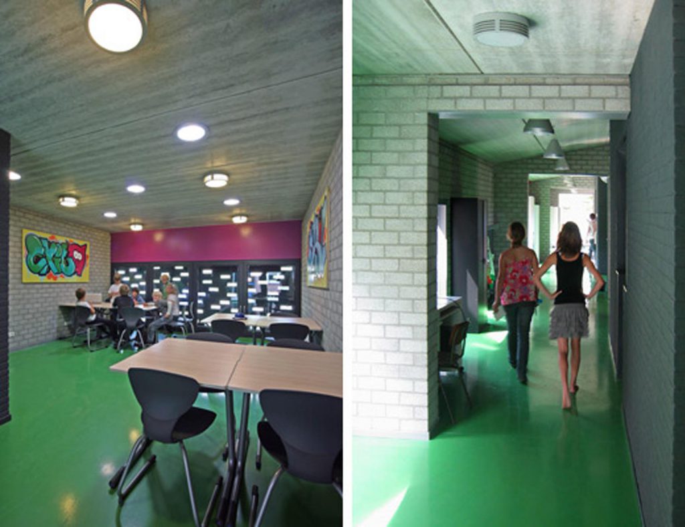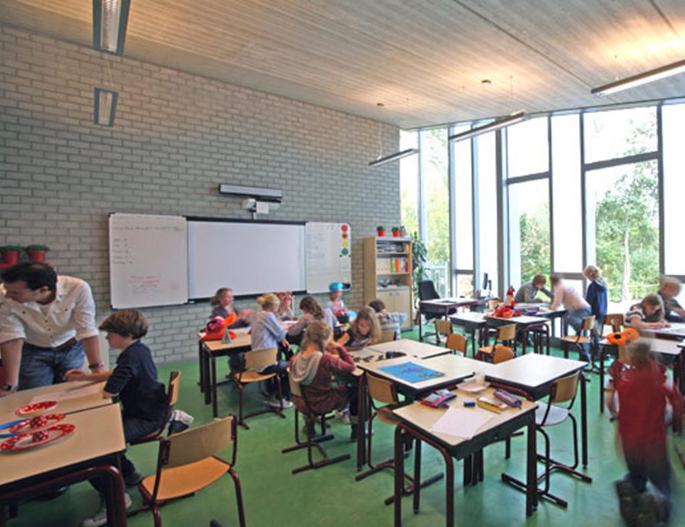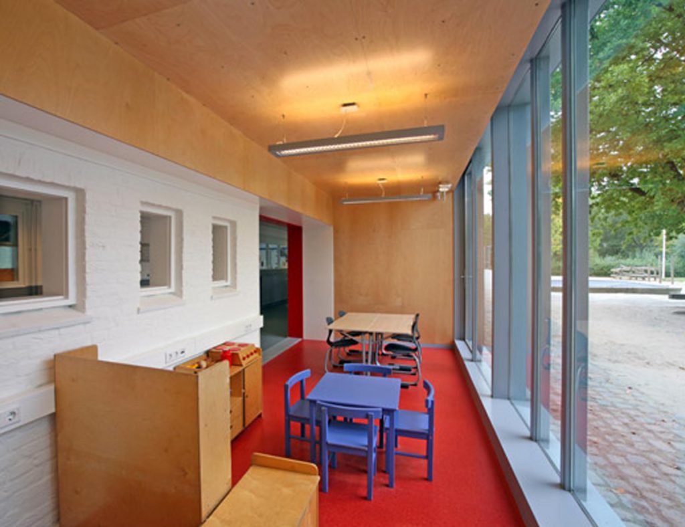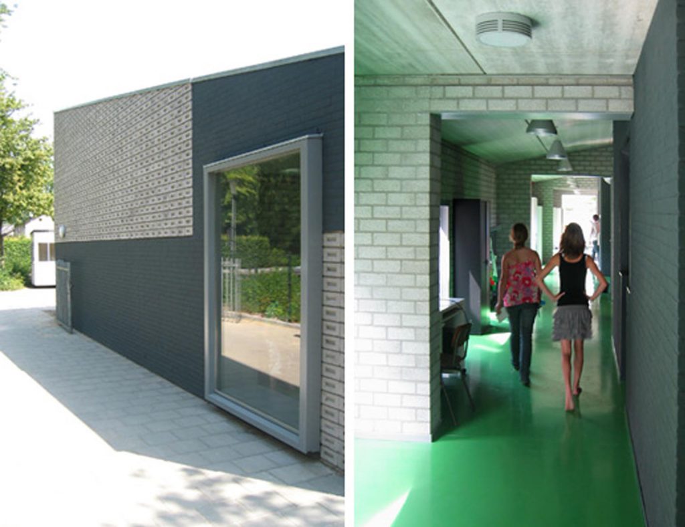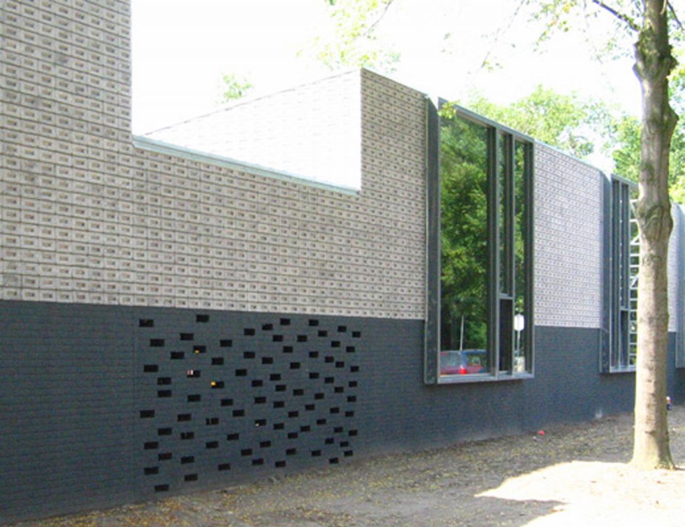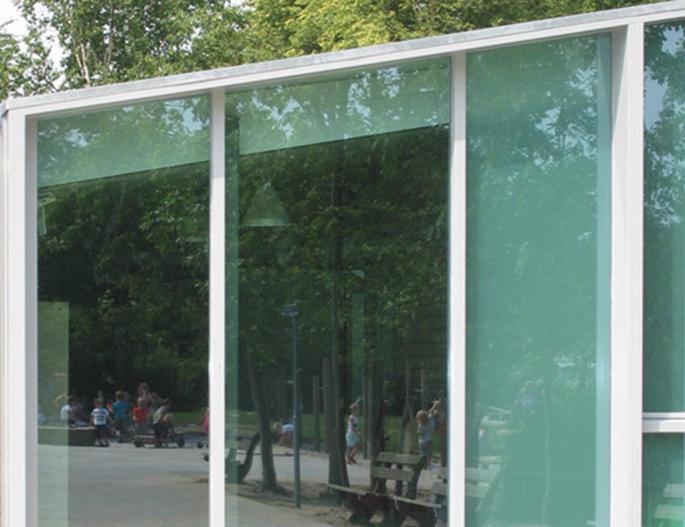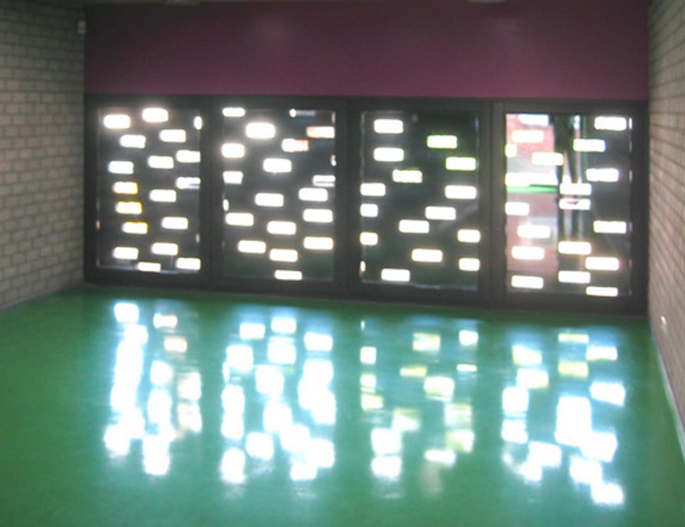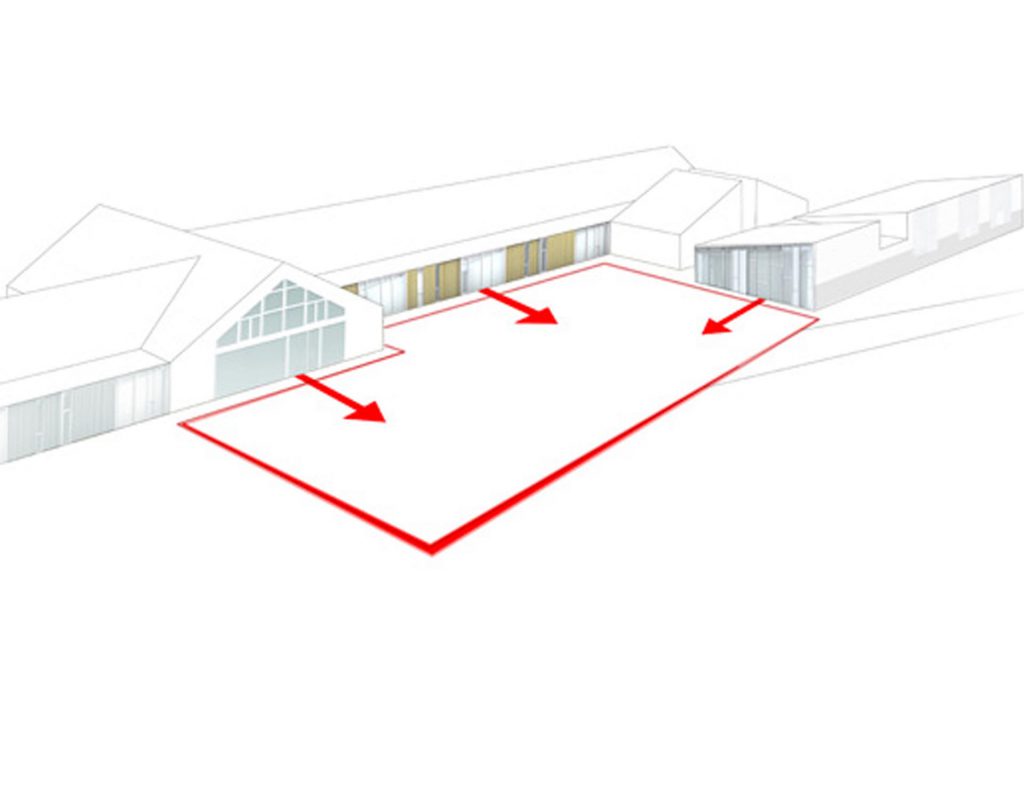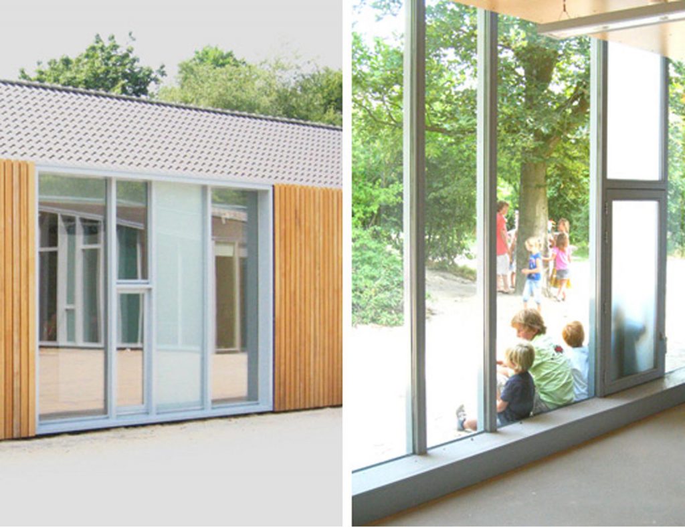Wilhelminaschool, Helmond, Netherlands
Renovation and new-expansion of an existing primary school
The existing school has a rural architecture which can be understood when we look at the history of this school. The architecture of the main school building was common at the time. The school is surrounded by playgrounds in a nice green neighborhood.
We started this assignment with the request of the client to think about the new relation between the existing school and the two new expansions of the school. We also investigated the relationship of the expansion and the circulation space inside the school. The first expansion is a connection of the circulation space which we extended at the position of the facade to special learning spaces. This is in benefit of the new learning program of this school to have special lectures outside the classes. These expansions are also in connection to the playground of the school and the facade is covered with wooden panels. With this material and scale we can create an architecture which suits the human scale and gives an insight in the rural character with a contemporary look.
The second expansion of the classrooms has a high-school look. The solid and robust materials and colors are inspired by the perception of the elder children and do create a transition to the high-school. We used an overlay green color for the floors to contact the spaces with each other and to have a green overlay impression of the interior. We also designed the wardrobes and other interior elements such as signs and signals on the ceilings and walls. The classrooms for the children look more spacious than the standard classrooms that are common in the Dutch school architecture. Big windows with a view to the street create an immediate contact with the street and the surroundings. The new building is specially designed for the pupils from the last two years of the primary school. This expansion will prepare the children for their next step of their education and the society.
